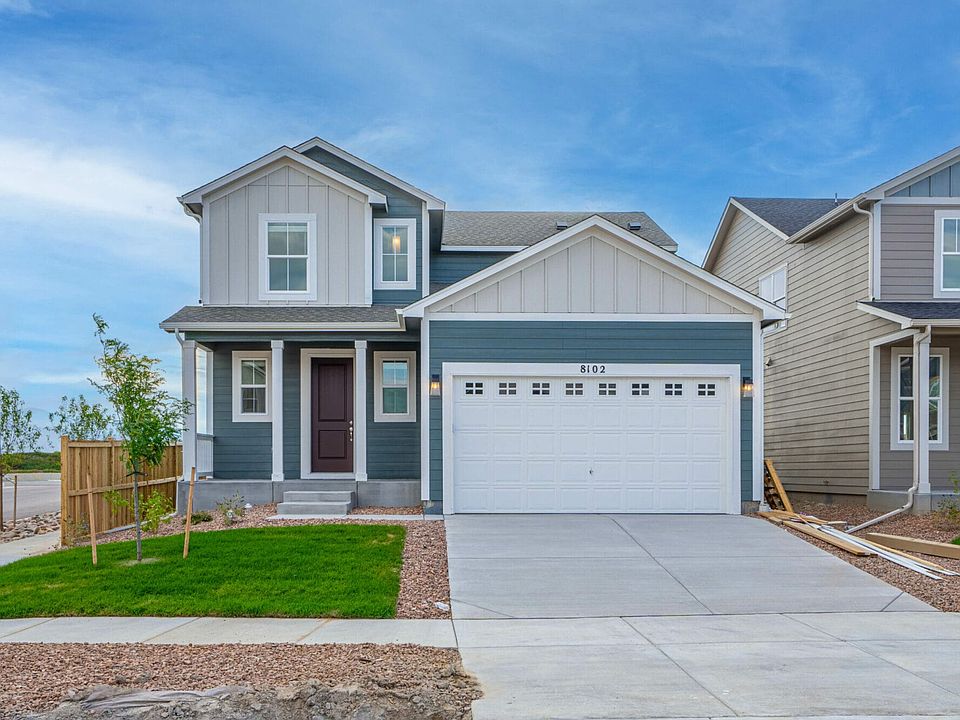Step into luxury at 9828 Blaurock located in Colorado Springs, CO., a thoughtfully designed single-family home that caters to the needs of modern living. This energy-efficient new home boasts an array of unique features that set it apart in the new home market.
Key Features
Floorplan Design: 9828 Blaurock showcases The Boxelder floorplan which stands as our largest two-story home at Aspen Ranch, offering an impressive 3,461 square feet of living space.
Spacious Living: This spacious home features 4 bedrooms and 3.5 bathrooms, providing ample room for your growing family. The main level features a welcoming home office, a large mudroom off the tandem garage, and an expansive kitchen that flows into the dining and family rooms. Additionally, conveniently located nearby, a powder bathroom stands ready for guests.
Upper Level Space : Upstairs, you'll find two secondary bedrooms with walk-in closets, a shared bathroom, and a convenient laundry room.
Second Floor Laundry Room: The laundry room sits on this level, making it simple to handle laundry without needing to run up and down the stairs.
An oversized loft offers additional living space, with plenty of room for activities!
Spacious 3 car tandem garage.
Comfort and Quality
Luxurious Owner's Retreat: This home also comes with a luxurious owner's suite with a 4-piece bathroom.
Owner Suite Closet: In addition, the suite has a walk-in closet, providing ample storage for all your clothing and accessories.
Basement Upgrade
New construction
$605,095
9828 Blaurock Dr, Fountain, CO 80817
4beds
3,461sqft
Single Family Residence
Built in 2025
-- sqft lot
$-- Zestimate®
$175/sqft
$-- HOA
Under construction (available July 2025)
Currently being built and ready to move in soon. Reserve today by contacting the builder.
What's special
Large mudroomDining and family roomsPowder bathroomWalk-in closetWalk-in closetsExpansive kitchenLaundry room
This home is based on the Boxelder plan.
- 18 days
- on Zillow |
- 46 |
- 2 |
Zillow last checked: June 10, 2025 at 05:33am
Listing updated: June 10, 2025 at 05:33am
Listed by:
Aspen View Homes
Source: Desert View Homes
Travel times
Schedule tour
Select your preferred tour type — either in-person or real-time video tour — then discuss available options with the builder representative you're connected with.
Select a date
Facts & features
Interior
Bedrooms & bathrooms
- Bedrooms: 4
- Bathrooms: 4
- Full bathrooms: 3
- 1/2 bathrooms: 1
Interior area
- Total interior livable area: 3,461 sqft
Video & virtual tour
Property
Parking
- Total spaces: 3
- Parking features: Garage
- Garage spaces: 3
Details
- Parcel number: 5604104016
Construction
Type & style
- Home type: SingleFamily
- Property subtype: Single Family Residence
Condition
- New Construction,Under Construction
- New construction: Yes
- Year built: 2025
Details
- Builder name: Aspen View Homes
Community & HOA
Community
- Subdivision: Aspen Ranch
Location
- Region: Fountain
Financial & listing details
- Price per square foot: $175/sqft
- Tax assessed value: $10,793
- Annual tax amount: $787
- Date on market: 5/24/2025
About the community
Aspen Ranch is located in the historic city of Fountain, and will offer detached single family homes. This brand new community will be within walking distance of the local elementary school, and several local parks perfect for any growing family! Located only a few minutes from I-25, this community offers an easy commute to and from work, while cutting down on high way noise. Aspen Ranch is located within minutes of several military bases like Schriever Air Force Base, Peterson Space Force Base, and Fort Carson Military Reservation, making Aspen Ranch a great home base for any military members. Best of all this community will have an expansive 6.7 acre community park complete with a horseshoe pit, large open field, shaded structures, trails, basketball court, and large playground. Call us today to learn more!
Source: View Homes

