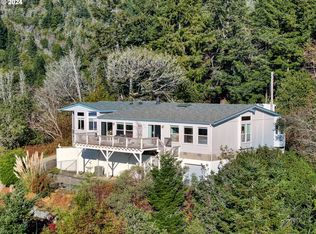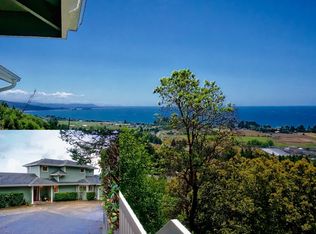Top of the world Pacific Ocean views so expansive you can see the curvature of the earth! Big picture windows & an open floor plan allow you to take it all in and the deck invites coffee in the morning and libations at sunset. The lower level garage is large enough for a boat and/or RV and there is even a partially finished separate bonus room with bath for in-laws or guests. Plenty of room to expand living space! A family retreat, vacation, or retirement home awaits...MUST-SEE!
This property is off market, which means it's not currently listed for sale or rent on Zillow. This may be different from what's available on other websites or public sources.


