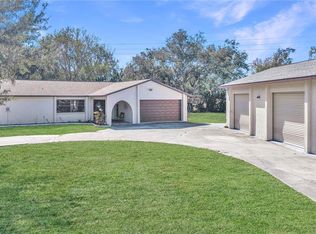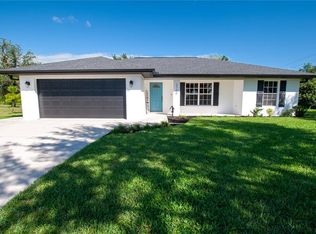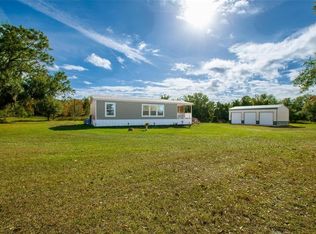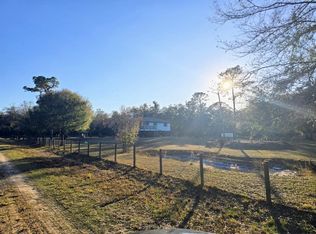If you've been dreaming of a little slice of country paradise, this is it! This 3-bedroom, 2-bath home was built in 2022 and sits high and dry on 5 gorgeous acres (flood zone X—no worries here!). The split-bedroom layout gives everyone their own space, while the open floor plan keeps things feeling bright and connected. The kitchen? Absolutely stunning, with an island and breakfast bar perfect for morning coffee or gathering with friends. The open living and dining area is flooded with natural light thanks to big, beautiful windows that bring the outdoors in, making the whole space feel warm and inviting. You’ll also love the spacious indoor utility room and generously sized bedrooms. Outside, you've got plenty of room to roam—bring the horses, goats, and chickens! There's even a utility shed for all your storage needs. Tucked away on a dead-end road, this property is all about peace, privacy, and breathtaking sunrises and sunsets. Ready to make the move? Let’s get you home!
For sale
$367,850
9827 SE Hoth Rd, Arcadia, FL 34266
3beds
1,344sqft
Est.:
Manufactured Home, Single Family Residence
Built in 2022
5 Acres Lot
$-- Zestimate®
$274/sqft
$-- HOA
What's special
Generously sized bedroomsSplit-bedroom layoutOpen floor planBig beautiful windowsIsland and breakfast barSpacious indoor utility room
- 317 days |
- 360 |
- 33 |
Zillow last checked: 8 hours ago
Listing updated: October 14, 2025 at 08:57am
Listing Provided by:
Brandi Long 863-990-7256,
THE WILLIAMSON GROUP REALTY, I 863-494-9009
Source: Stellar MLS,MLS#: C7507837 Originating MLS: Port Charlotte
Originating MLS: Port Charlotte

Facts & features
Interior
Bedrooms & bathrooms
- Bedrooms: 3
- Bathrooms: 2
- Full bathrooms: 2
Primary bedroom
- Features: Walk-In Closet(s)
- Level: First
- Area: 173.46 Square Feet
- Dimensions: 14.7x11.8
Bedroom 2
- Features: Built-in Closet
- Level: First
- Area: 139.24 Square Feet
- Dimensions: 11.8x11.8
Bedroom 3
- Features: Built-in Closet
- Level: First
- Area: 132.09 Square Feet
- Dimensions: 11.1x11.9
Dining room
- Level: First
- Area: 143.99 Square Feet
- Dimensions: 12.1x11.9
Kitchen
- Level: First
- Area: 163.03 Square Feet
- Dimensions: 13.7x11.9
Living room
- Level: First
- Area: 254.88 Square Feet
- Dimensions: 21.6x11.8
Heating
- Central
Cooling
- Central Air
Appliances
- Included: Dishwasher, Range, Refrigerator
- Laundry: Inside, Laundry Room
Features
- Ceiling Fan(s), Kitchen/Family Room Combo
- Flooring: Laminate
- Has fireplace: No
Interior area
- Total structure area: 1,344
- Total interior livable area: 1,344 sqft
Video & virtual tour
Property
Features
- Levels: One
- Stories: 1
- Exterior features: Storage
Lot
- Size: 5 Acres
Details
- Parcel number: 133925000001700000
- Zoning: A-5
- Special conditions: None
Construction
Type & style
- Home type: MobileManufactured
- Property subtype: Manufactured Home, Single Family Residence
Materials
- Vinyl Siding
- Foundation: Pillar/Post/Pier
- Roof: Shingle
Condition
- New construction: No
- Year built: 2022
Utilities & green energy
- Sewer: Septic Tank
- Water: Well
- Utilities for property: Electricity Connected
Community & HOA
Community
- Subdivision: ARCADIA GROVES
HOA
- Has HOA: No
- Pet fee: $0 monthly
Location
- Region: Arcadia
Financial & listing details
- Price per square foot: $274/sqft
- Tax assessed value: $218,374
- Annual tax amount: $3,876
- Date on market: 4/2/2025
- Cumulative days on market: 225 days
- Ownership: Fee Simple
- Total actual rent: 0
- Electric utility on property: Yes
- Road surface type: Dirt
- Body type: Double Wide
Estimated market value
Not available
Estimated sales range
Not available
$1,872/mo
Price history
Price history
| Date | Event | Price |
|---|---|---|
| 5/14/2025 | Price change | $367,850-1.9%$274/sqft |
Source: | ||
| 4/2/2025 | Listed for sale | $374,850+134.3%$279/sqft |
Source: | ||
| 9/22/2024 | Listing removed | $160,000-51.5%$119/sqft |
Source: | ||
| 2/22/2024 | Sold | $330,000$246/sqft |
Source: | ||
| 1/19/2024 | Pending sale | $330,000$246/sqft |
Source: | ||
Public tax history
Public tax history
| Year | Property taxes | Tax assessment |
|---|---|---|
| 2024 | $3,876 +1491.8% | $218,374 +4.8% |
| 2023 | $244 -81.2% | $208,352 +165.2% |
| 2022 | $1,298 +39.5% | $78,574 +31.1% |
Find assessor info on the county website
BuyAbility℠ payment
Est. payment
$2,356/mo
Principal & interest
$1727
Property taxes
$500
Home insurance
$129
Climate risks
Neighborhood: 34266
Nearby schools
GreatSchools rating
- 4/10Nocatee Elementary SchoolGrades: PK-5Distance: 8.4 mi
- 4/10Desoto Middle SchoolGrades: 6-8Distance: 10.8 mi
- 3/10Desoto County High SchoolGrades: 9-12Distance: 10.6 mi
- Loading




