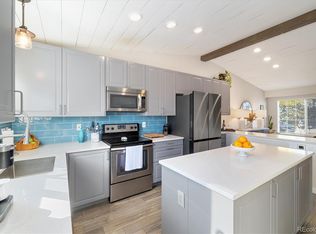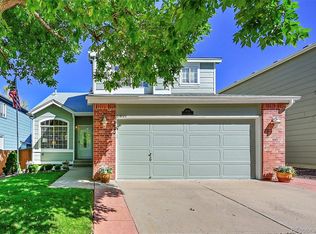Sold for $635,000
$635,000
9827 Castle Ridge Circle, Highlands Ranch, CO 80129
4beds
2,327sqft
Single Family Residence
Built in 1997
4,225 Square Feet Lot
$643,100 Zestimate®
$273/sqft
$3,199 Estimated rent
Home value
$643,100
$611,000 - $675,000
$3,199/mo
Zestimate® history
Loading...
Owner options
Explore your selling options
What's special
This beautifully updated 2-story features 4 bedrooms, 3.5 baths, living room, family room, finished basement (bonus room, ¾ bath and storage) and 2 car garage (floor coating and cabinets included). Meticulously maintained – pride of ownership shines throughout. Gorgeous upgrades and finishes including slab quartz counters in the kitchen; slab granite counter in the main floor bath; new LifeProof vinyl plank flooring, triple pane windows, newer furnace & AC and so much more. See a more complete list of upgrades in supplements. The many windows allow the natural light to cascade in – bright and cheerful. The finished basement is perfect for a secondary family room, office or craft room – so many possibilities. The loft was converted into a bedroom and is a great flex space. Entertain in the backyard or relax under the awning on the rear patio - hot tub and shed included. Close to dining, shopping, entertainment and other amenities. Don’t miss your opportunity to make this lovely home your own personal oasis. Welcome Home! Basement finished square footage is an estimate only.
Zillow last checked: 8 hours ago
Listing updated: September 13, 2023 at 08:42pm
Listed by:
Tom Ullrich 303-910-8436 tomrman@aol.com,
RE/MAX Professionals
Bought with:
Stephen Holcomb, 100075821
Redfin Corporation
Source: REcolorado,MLS#: 3732538
Facts & features
Interior
Bedrooms & bathrooms
- Bedrooms: 4
- Bathrooms: 4
- Full bathrooms: 2
- 3/4 bathrooms: 1
- 1/2 bathrooms: 1
- Main level bathrooms: 1
Primary bedroom
- Description: Carpeting, Neutral Tones, Primary Bath, 7'11" X 5'11" Walk-In Closet, Large Window W/Vertical Blind
- Level: Upper
- Area: 179.2 Square Feet
- Dimensions: 12.7 x 14.11
Bedroom
- Description: Bedroom 2: Converted From The Loft, Carpeting, Barn Doors, Full Closet, Neutral Tones
- Level: Upper
- Area: 186.2 Square Feet
- Dimensions: 13.3 x 14
Bedroom
- Description: Bedroom 3: Carpeting, Neutral Tones, Large Window W/Blind
- Level: Upper
- Area: 140.39 Square Feet
- Dimensions: 10.1 x 13.9
Bedroom
- Description: Bedroom 4: Carpeting, Neutral Tones, Large Window W/Blind
- Level: Upper
- Area: 138.37 Square Feet
- Dimensions: 10.1 x 13.7
Primary bathroom
- Description: Lifeproof Vinyl Plank Flooring, Dual Vanity W/Slab Quartz Counter, Window W/Blind
- Level: Upper
- Area: 55.46 Square Feet
- Dimensions: 7.8 x 7.11
Bathroom
- Description: Tile Floor, Bathroom And Laundry Room Shared Space, Laundry Cabinets, Neutral Tones
- Level: Main
- Area: 55.62 Square Feet
- Dimensions: 5.4 x 10.3
Bathroom
- Description: Lifeproof Vinyl Plank Flooring, Single Vanity, Neutral Tones
- Level: Upper
- Area: 37.68 Square Feet
- Dimensions: 5.3 x 7.11
Bathroom
- Description: Tiled Walk-In Shower, Single Vanity, Heat Lamp, Neutral Tones
- Level: Basement
- Area: 39.87 Square Feet
- Dimensions: 4.11 x 9.7
Bonus room
- Description: Carpeting, Drop Down Ceiling, Windows W/Coverings, Ample Storage
- Level: Basement
- Area: 356.77 Square Feet
- Dimensions: 18.11 x 19.7
Dining room
- Description: Tile Floor, Chandelier, Neutral Tones, Sliding Door Access To Rear Patio, Open To Kitchen And Family Room
- Level: Main
- Area: 127.54 Square Feet
- Dimensions: 9.11 x 14
Family room
- Description: Carpeting, Ceiling Fan, Gas Fireplace, Large Window W/Vertical Blind, Art Niche, Open To Dining And Kitchen
- Level: Main
- Area: 218.12 Square Feet
- Dimensions: 13.3 x 16.4
Kitchen
- Description: Tile Floor, Neutral Tones, Recessed Lighting, Slab Quartz Counters & Island, Glass Tile & Marble Backsplash, Window W/Blind
- Level: Main
- Area: 92.4 Square Feet
- Dimensions: 6.6 x 14
Living room
- Description: Carpeting, 2-Story Vaulted Ceiling, Neutral Tones, Tile Entry, Large Window W/Blind
- Level: Main
- Area: 163.75 Square Feet
- Dimensions: 12.5 x 13.1
Heating
- Forced Air, Natural Gas
Cooling
- Central Air
Appliances
- Included: Dishwasher, Disposal, Humidifier, Range, Range Hood, Refrigerator
- Laundry: In Unit
Features
- Flooring: Carpet, Tile
- Windows: Triple Pane Windows, Window Coverings
- Basement: Finished,Partial
- Number of fireplaces: 1
- Fireplace features: Family Room, Gas
- Common walls with other units/homes: No Common Walls
Interior area
- Total structure area: 2,327
- Total interior livable area: 2,327 sqft
- Finished area above ground: 1,681
- Finished area below ground: 519
Property
Parking
- Total spaces: 2
- Parking features: Concrete, Dry Walled, Insulated Garage
- Attached garage spaces: 2
Features
- Levels: Two
- Stories: 2
- Patio & porch: Front Porch, Patio
- Exterior features: Private Yard
- Has spa: Yes
- Spa features: Spa/Hot Tub
Lot
- Size: 4,225 sqft
Details
- Parcel number: R0390998
- Zoning: PDU
- Special conditions: Standard
- Other equipment: Air Purifier
Construction
Type & style
- Home type: SingleFamily
- Property subtype: Single Family Residence
Materials
- Brick, Frame, Other
- Roof: Composition
Condition
- Year built: 1997
Utilities & green energy
- Electric: 220 Volts in Garage
- Sewer: Public Sewer
- Water: Public
- Utilities for property: Cable Available, Electricity Connected, Natural Gas Available, Natural Gas Connected, Phone Available
Community & neighborhood
Security
- Security features: Carbon Monoxide Detector(s), Security System, Smoke Detector(s)
Location
- Region: Highlands Ranch
- Subdivision: Highlands Ranch
HOA & financial
HOA
- Has HOA: Yes
- HOA fee: $156 quarterly
- Amenities included: Clubhouse, Fitness Center, Park, Playground, Pool, Spa/Hot Tub, Tennis Court(s), Trail(s)
- Services included: Maintenance Grounds, Snow Removal
- Association name: Highlands Ranch Community Association
- Association phone: 303-791-8958
Other
Other facts
- Listing terms: Cash,Conventional,FHA,VA Loan
- Ownership: Individual
- Road surface type: Paved
Price history
| Date | Event | Price |
|---|---|---|
| 6/15/2023 | Sold | $635,000+318.3%$273/sqft |
Source: | ||
| 10/3/1997 | Sold | $151,815$65/sqft |
Source: Public Record Report a problem | ||
Public tax history
| Year | Property taxes | Tax assessment |
|---|---|---|
| 2025 | $3,478 +0.2% | $38,360 -5.5% |
| 2024 | $3,472 +25.5% | $40,580 -1% |
| 2023 | $2,766 -3.9% | $40,980 +35.3% |
Find assessor info on the county website
Neighborhood: 80129
Nearby schools
GreatSchools rating
- 8/10Trailblazer Elementary SchoolGrades: PK-6Distance: 0.1 mi
- 6/10Ranch View Middle SchoolGrades: 7-8Distance: 0.8 mi
- 9/10Thunderridge High SchoolGrades: 9-12Distance: 0.7 mi
Schools provided by the listing agent
- Elementary: Trailblazer
- Middle: Ranch View
- High: Thunderridge
- District: Douglas RE-1
Source: REcolorado. This data may not be complete. We recommend contacting the local school district to confirm school assignments for this home.
Get a cash offer in 3 minutes
Find out how much your home could sell for in as little as 3 minutes with a no-obligation cash offer.
Estimated market value$643,100
Get a cash offer in 3 minutes
Find out how much your home could sell for in as little as 3 minutes with a no-obligation cash offer.
Estimated market value
$643,100

