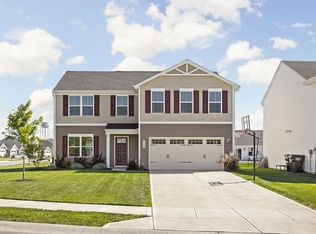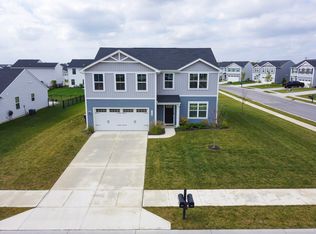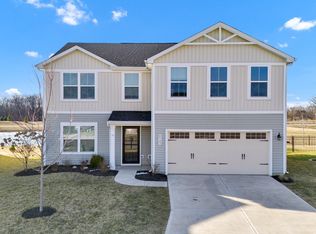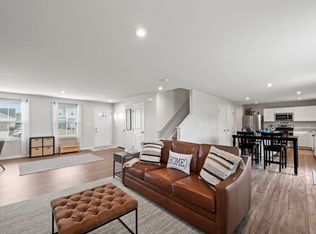Sold
$315,000
9826 Hulton Rd, Pendleton, IN 46064
4beds
1,902sqft
Residential, Single Family Residence
Built in 2020
9,583.2 Square Feet Lot
$343,200 Zestimate®
$166/sqft
$2,305 Estimated rent
Home value
$343,200
$285,000 - $415,000
$2,305/mo
Zestimate® history
Loading...
Owner options
Explore your selling options
What's special
Well maintained one owner home in NE Indy. 4 bedrooms upstairs plus a flex/bonus room on main level. Large great room with open floor plan on the main level. Great kitchen space with breakfast island. Generous sized primary bedroom with walk-in closet, spacious bathroom with dual sinks and full size shower. 3 additional bedroom upstairs, 2 with walk-in closets. Laundry also on second level. Enjoy the extended patio out back for family/friend gatherings. Minutes away from Hamilton Town Center with a variety of shopping, dining and entertainment choices.
Zillow last checked: 8 hours ago
Listing updated: June 28, 2024 at 12:00pm
Listing Provided by:
Randy M. Williams 317-777-0807,
Instate Realty, LLC
Bought with:
Jasmeen Kaur
Keller Williams Indy Metro S
Source: MIBOR as distributed by MLS GRID,MLS#: 21980927
Facts & features
Interior
Bedrooms & bathrooms
- Bedrooms: 4
- Bathrooms: 3
- Full bathrooms: 2
- 1/2 bathrooms: 1
- Main level bathrooms: 1
Primary bedroom
- Features: Carpet
- Level: Upper
- Area: 208 Square Feet
- Dimensions: 16' x 13'
Bedroom 2
- Features: Carpet
- Level: Upper
- Area: 110 Square Feet
- Dimensions: 11' x 10'
Bedroom 3
- Features: Carpet
- Level: Upper
- Area: 110 Square Feet
- Dimensions: 11' x 10'
Bedroom 4
- Features: Carpet
- Level: Upper
- Area: 110 Square Feet
- Dimensions: 11' x 10'
Bonus room
- Features: Carpet
- Level: Main
- Area: 70 Square Feet
- Dimensions: 10' x 7'
Dining room
- Features: Vinyl Plank
- Level: Main
- Area: 120 Square Feet
- Dimensions: 12' x 10'
Great room
- Features: Vinyl Plank
- Level: Main
- Area: 256 Square Feet
- Dimensions: 16' x 16'
Kitchen
- Features: Vinyl Plank
- Level: Main
- Area: 132 Square Feet
- Dimensions: 12' x 11'
Laundry
- Features: Vinyl Plank
- Level: Upper
- Area: 30 Square Feet
- Dimensions: 6' x 5'
Heating
- Forced Air
Cooling
- Has cooling: Yes
Appliances
- Included: Dishwasher, Dryer, Disposal, Microwave, Electric Oven, Refrigerator, Tankless Water Heater, Washer, Water Softener Owned
- Laundry: Upper Level
Features
- Attic Access, Breakfast Bar, Kitchen Island, Pantry, Walk-In Closet(s)
- Windows: Screens, Windows Vinyl
- Has basement: No
- Attic: Access Only
Interior area
- Total structure area: 1,902
- Total interior livable area: 1,902 sqft
Property
Parking
- Total spaces: 2
- Parking features: Attached
- Attached garage spaces: 2
Features
- Levels: Two
- Stories: 2
- Patio & porch: Patio
Lot
- Size: 9,583 sqft
Details
- Parcel number: 481528202003016015
- Horse amenities: None
Construction
Type & style
- Home type: SingleFamily
- Architectural style: Traditional
- Property subtype: Residential, Single Family Residence
Materials
- Vinyl Siding
- Foundation: Slab
Condition
- New construction: No
- Year built: 2020
Utilities & green energy
- Water: Municipal/City
- Utilities for property: Electricity Connected
Community & neighborhood
Location
- Region: Pendleton
- Subdivision: Oakmont
HOA & financial
HOA
- Has HOA: Yes
- HOA fee: $400 annually
- Services included: Association Home Owners, Entrance Common, Insurance, Maintenance, Snow Removal
- Association phone: 317-541-0000
Price history
| Date | Event | Price |
|---|---|---|
| 6/28/2024 | Sold | $315,000-1.6%$166/sqft |
Source: | ||
| 6/4/2024 | Pending sale | $320,000$168/sqft |
Source: | ||
| 5/23/2024 | Listed for sale | $320,000$168/sqft |
Source: | ||
Public tax history
Tax history is unavailable.
Neighborhood: 46064
Nearby schools
GreatSchools rating
- 8/10Maple Ridge Elementary SchoolGrades: PK-6Distance: 3.3 mi
- 5/10Pendleton Heights Middle SchoolGrades: 7-8Distance: 7 mi
- 9/10Pendleton Heights High SchoolGrades: 9-12Distance: 6.6 mi
Schools provided by the listing agent
- Middle: Pendleton Heights Middle School
- High: Pendleton Heights High School
Source: MIBOR as distributed by MLS GRID. This data may not be complete. We recommend contacting the local school district to confirm school assignments for this home.
Get a cash offer in 3 minutes
Find out how much your home could sell for in as little as 3 minutes with a no-obligation cash offer.
Estimated market value
$343,200
Get a cash offer in 3 minutes
Find out how much your home could sell for in as little as 3 minutes with a no-obligation cash offer.
Estimated market value
$343,200



