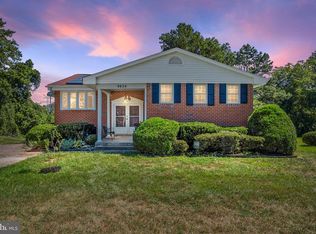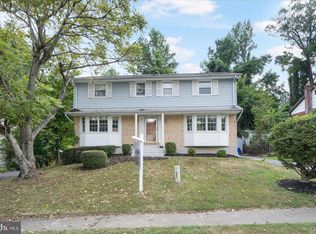Sold for $444,000
$444,000
9826 Clanford Rd, Randallstown, MD 21133
5beds
2,573sqft
Single Family Residence
Built in 1972
0.28 Acres Lot
$471,500 Zestimate®
$173/sqft
$3,299 Estimated rent
Home value
$471,500
$448,000 - $495,000
$3,299/mo
Zestimate® history
Loading...
Owner options
Explore your selling options
What's special
This newly repainted, and meticulously maintained 5-bedroom, 3-full-bathroom home is HUGE! Perfect for multi-generational living with a full bathroom and bedroom on the main level with its own private entrance! The chefs kitchen is equipped with stainless steel appliances granite countertops, 42’ cabinets and ceramic tile flooring. The main level has formal living and dining room for entertaining, and a spacious family room with a charming brick fireplace to gather and relax. Upstairs the large master bedroom has ample closet space and an ensuite full bathroom, three large guestrooms, and a hallway bathroom with double vanities. Downstairs, a large finished basement awaits, offering endless possibilities—it can be transformed into a cozy entertainment space, a home office, or a guest suite, tailored to the buyers desires. There’s tons of storage too. Enjoy outdoor gatherings in the generous backyard, perfect for summer barbecues and relaxation. With a convenient location near local schools, parks, and shopping centers, this home presents an ideal opportunity for effortless living in a welcoming community. Welcome home to Clanford Rd! MULTIPLE OFFERS RECEIVED. HIGHEST AND BEST OFFERS DUE MONDAY October 23, 2023 by 12pm (Noon). ACT FAST, WILL NOT LAST!
Zillow last checked: 8 hours ago
Listing updated: January 11, 2024 at 08:46am
Listed by:
Norman Domingo 888-838-9044,
XRealty.NET LLC
Bought with:
Michelle Delk, 629778
Turnock Real Est. Services, Inc.
Source: Bright MLS,MLS#: MDBC2080702
Facts & features
Interior
Bedrooms & bathrooms
- Bedrooms: 5
- Bathrooms: 3
- Full bathrooms: 3
- Main level bathrooms: 1
Basement
- Area: 754
Heating
- Forced Air, Other
Cooling
- Central Air, Electric
Appliances
- Included: Dishwasher, Microwave, Refrigerator, Cooktop, Water Heater
Features
- Ceiling Fan(s), Dining Area, Formal/Separate Dining Room
- Flooring: Carpet
- Basement: Other
- Number of fireplaces: 1
- Fireplace features: Brick
Interior area
- Total structure area: 3,007
- Total interior livable area: 2,573 sqft
- Finished area above ground: 2,253
- Finished area below ground: 320
Property
Parking
- Parking features: Driveway, On Street, Off Street
- Has uncovered spaces: Yes
Accessibility
- Accessibility features: Other
Features
- Levels: Three
- Stories: 3
- Exterior features: Sidewalks, Street Lights
- Pool features: None
Lot
- Size: 0.28 Acres
- Dimensions: 1.00 x
Details
- Additional structures: Above Grade, Below Grade
- Parcel number: 04020218001064
- Zoning: DR-3.5
- Special conditions: Standard
Construction
Type & style
- Home type: SingleFamily
- Architectural style: Colonial
- Property subtype: Single Family Residence
Materials
- Stone, Vinyl Siding
- Foundation: Other
Condition
- New construction: No
- Year built: 1972
Utilities & green energy
- Sewer: Public Sewer
- Water: Public
Community & neighborhood
Location
- Region: Randallstown
- Subdivision: Kings Point
Other
Other facts
- Listing agreement: Exclusive Agency
- Ownership: Fee Simple
Price history
| Date | Event | Price |
|---|---|---|
| 1/9/2024 | Sold | $444,000+4.5%$173/sqft |
Source: | ||
| 10/24/2023 | Pending sale | $424,900$165/sqft |
Source: | ||
| 10/16/2023 | Listed for sale | $424,900+58%$165/sqft |
Source: | ||
| 7/10/2013 | Sold | $269,000-5.6%$105/sqft |
Source: Public Record Report a problem | ||
| 4/13/2013 | Listed for sale | $285,000+144.5%$111/sqft |
Source: RE/MAX American Dream #BC8053214 Report a problem | ||
Public tax history
| Year | Property taxes | Tax assessment |
|---|---|---|
| 2025 | $4,850 +42.8% | $325,133 +16% |
| 2024 | $3,397 +1.1% | $280,300 +1.1% |
| 2023 | $3,361 +1.1% | $277,300 -1.1% |
Find assessor info on the county website
Neighborhood: 21133
Nearby schools
GreatSchools rating
- 6/10Hernwood Elementary SchoolGrades: PK-5Distance: 0.3 mi
- 3/10Deer Park Middle Magnet SchoolGrades: 6-8Distance: 1 mi
- 4/10New Town High SchoolGrades: 9-12Distance: 2.2 mi
Schools provided by the listing agent
- District: Baltimore County Public Schools
Source: Bright MLS. This data may not be complete. We recommend contacting the local school district to confirm school assignments for this home.
Get a cash offer in 3 minutes
Find out how much your home could sell for in as little as 3 minutes with a no-obligation cash offer.
Estimated market value$471,500
Get a cash offer in 3 minutes
Find out how much your home could sell for in as little as 3 minutes with a no-obligation cash offer.
Estimated market value
$471,500

