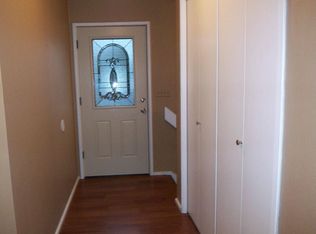Sold
$620,000
9825 SW Washington St, Portland, OR 97225
3beds
1,419sqft
Residential, Single Family Residence
Built in 1975
10,018.8 Square Feet Lot
$596,700 Zestimate®
$437/sqft
$2,651 Estimated rent
Home value
$596,700
$561,000 - $633,000
$2,651/mo
Zestimate® history
Loading...
Owner options
Explore your selling options
What's special
Fresh move in ready home with new paint and carpet on a spacious lot is waiting for you. The living space interior is open and bright with wood floors, wood burning fireplace and vaulted ceiling. Roomy master bedroom with en-suite bathroom, two closets and backyard view. Large lot with a fully fenced backyard is open to create a garden or plenty of room to create your dream space. Close in, west slope location with convenient access to Hwy 26, Hwy 217 and downtown all while being in a quiet neighborhood with serene wooded landscape.
Zillow last checked: 8 hours ago
Listing updated: June 06, 2024 at 09:33am
Listed by:
Lindsay Littlejohn 503-806-1254,
Premiere Property Group, LLC
Bought with:
Mollie Cleveland, 200201147
Knipe Realty ERA Powered
Source: RMLS (OR),MLS#: 24296991
Facts & features
Interior
Bedrooms & bathrooms
- Bedrooms: 3
- Bathrooms: 2
- Full bathrooms: 2
Primary bedroom
- Features: Bathroom, Closet
- Level: Upper
- Area: 196
- Dimensions: 14 x 14
Bedroom 2
- Level: Upper
- Area: 117
- Dimensions: 13 x 9
Bedroom 3
- Level: Upper
- Area: 90
- Dimensions: 10 x 9
Dining room
- Features: Sliding Doors, Wood Floors
- Level: Main
- Area: 90
- Dimensions: 10 x 9
Kitchen
- Features: Eating Area, Tile Floor
- Level: Main
- Area: 135
- Width: 9
Living room
- Features: Fireplace, Vaulted Ceiling, Wood Floors
- Level: Main
- Area: 224
- Dimensions: 16 x 14
Heating
- Forced Air, Fireplace(s)
Cooling
- Central Air
Appliances
- Included: Free-Standing Range, Free-Standing Refrigerator, Stainless Steel Appliance(s), Washer/Dryer, Electric Water Heater
- Laundry: Laundry Room
Features
- Vaulted Ceiling(s), Eat-in Kitchen, Bathroom, Closet, Pantry, Tile
- Flooring: Hardwood, Vinyl, Wood, Tile
- Doors: Sliding Doors
- Windows: Vinyl Frames
- Basement: Crawl Space
- Number of fireplaces: 1
- Fireplace features: Wood Burning
Interior area
- Total structure area: 1,419
- Total interior livable area: 1,419 sqft
Property
Parking
- Total spaces: 2
- Parking features: Driveway, Garage Door Opener, Attached
- Attached garage spaces: 2
- Has uncovered spaces: Yes
Features
- Levels: Tri Level
- Stories: 3
- Exterior features: Raised Beds, Yard
- Fencing: Fenced
- Has view: Yes
- View description: Territorial
Lot
- Size: 10,018 sqft
- Features: Private, Trees, SqFt 10000 to 14999
Details
- Parcel number: R6638
Construction
Type & style
- Home type: SingleFamily
- Property subtype: Residential, Single Family Residence
Materials
- T111 Siding
- Foundation: Slab
- Roof: Composition
Condition
- Resale
- New construction: No
- Year built: 1975
Utilities & green energy
- Gas: Gas
- Sewer: Public Sewer
- Water: Public
- Utilities for property: Cable Connected
Community & neighborhood
Security
- Security features: Security System Owned
Location
- Region: Portland
- Subdivision: West Haven - Sylvan
Other
Other facts
- Listing terms: Cash,Conventional,FHA,VA Loan
- Road surface type: Paved
Price history
| Date | Event | Price |
|---|---|---|
| 6/6/2024 | Sold | $620,000+12.7%$437/sqft |
Source: | ||
| 5/13/2024 | Pending sale | $550,000$388/sqft |
Source: | ||
| 5/9/2024 | Listed for sale | $550,000+57.2%$388/sqft |
Source: | ||
| 3/24/2021 | Listing removed | -- |
Source: Owner | ||
| 7/25/2016 | Listing removed | $2,350+11.9%$2/sqft |
Source: Owner | ||
Public tax history
| Year | Property taxes | Tax assessment |
|---|---|---|
| 2025 | $6,014 +4.4% | $315,340 +3% |
| 2024 | $5,763 +6.5% | $306,160 +3% |
| 2023 | $5,413 +3.5% | $297,250 +3% |
Find assessor info on the county website
Neighborhood: West Haven-Sylvan
Nearby schools
GreatSchools rating
- 7/10West Tualatin View Elementary SchoolGrades: K-5Distance: 0.6 mi
- 7/10Cedar Park Middle SchoolGrades: 6-8Distance: 1.2 mi
- 7/10Beaverton High SchoolGrades: 9-12Distance: 2.7 mi
Schools provided by the listing agent
- Elementary: W Tualatin View
- Middle: Cedar Park
- High: Sunset
Source: RMLS (OR). This data may not be complete. We recommend contacting the local school district to confirm school assignments for this home.
Get a cash offer in 3 minutes
Find out how much your home could sell for in as little as 3 minutes with a no-obligation cash offer.
Estimated market value
$596,700
Get a cash offer in 3 minutes
Find out how much your home could sell for in as little as 3 minutes with a no-obligation cash offer.
Estimated market value
$596,700
