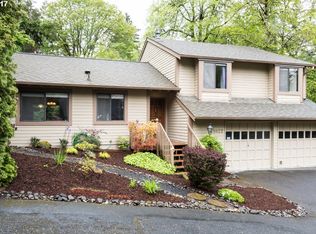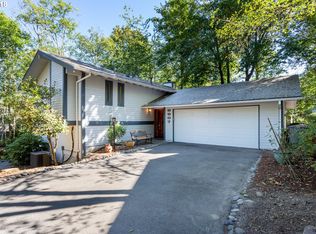Sold
$481,500
9825 SW Quail Post Rd, Portland, OR 97219
3beds
2,031sqft
Residential, Single Family Residence
Built in 1976
4,791.6 Square Feet Lot
$477,400 Zestimate®
$237/sqft
$3,017 Estimated rent
Home value
$477,400
$444,000 - $511,000
$3,017/mo
Zestimate® history
Loading...
Owner options
Explore your selling options
What's special
Tucked among towering evergreens, this Northwest Contemporary sanctuary offers a unique blend of natural beauty and modern convenience in SW Portland. Step into an airy, light-filled living space where vaulted, open-beam ceilings create a sense of warmth and openness—ideal for cozy nights in or lively gatherings. The 3-bedroom, 2.1-bath layout is thoughtfully designed, featuring a private primary suite with its own walk-in closet and ensuite bath. On the lower level, a spacious second family room with sliding doors opens to a private patio—perfect for quiet afternoons or casual entertaining. Outside, your back deck invites morning coffee or evening unwinding, all set to a soundtrack of birdsong and rustling leaves. A generous two-car garage offers flexibility for storage, hobbies, or daily ease. Beyond the home, discover a network of scenic walking trails that weave through this peaceful, wooded community. Though immersed in nature, you’re just minutes from I-5 and the city’s vibrant amenities. At Quail Park, it’s not just a home—it’s a lifestyle of balance, beauty, and quiet retreat. [Home Energy Score = 5. HES Report at https://rpt.greenbuildingregistry.com/hes/OR10234423]
Zillow last checked: 8 hours ago
Listing updated: June 09, 2025 at 01:33am
Listed by:
Kristine Pierce 503-780-2267,
RE/MAX Equity Group,
Sean Pierce 503-550-4704,
RE/MAX Equity Group
Bought with:
Sarita Dua, 200307018
Keller Williams Sunset Corridor
Source: RMLS (OR),MLS#: 749529326
Facts & features
Interior
Bedrooms & bathrooms
- Bedrooms: 3
- Bathrooms: 3
- Full bathrooms: 2
- Partial bathrooms: 1
- Main level bathrooms: 2
Primary bedroom
- Features: Bathroom, Vaulted Ceiling, Walkin Closet
- Level: Main
- Area: 192
- Dimensions: 16 x 12
Bedroom 2
- Features: Wallto Wall Carpet
- Level: Lower
- Area: 143
- Dimensions: 13 x 11
Bedroom 3
- Features: Wallto Wall Carpet
- Level: Lower
- Area: 143
- Dimensions: 13 x 11
Dining room
- Features: Deck, Sliding Doors, Wallto Wall Carpet
- Level: Main
- Area: 77
- Dimensions: 11 x 7
Family room
- Features: Patio, Sliding Doors, Wallto Wall Carpet
- Level: Lower
- Area: 322
- Dimensions: 23 x 14
Kitchen
- Features: Dishwasher, Disposal, Eating Area, Microwave, Skylight, Engineered Hardwood, Free Standing Range, Free Standing Refrigerator, Plumbed For Ice Maker
- Level: Main
- Area: 135
- Width: 9
Living room
- Features: Beamed Ceilings, Fireplace, Vaulted Ceiling, Wallto Wall Carpet
- Level: Main
- Area: 322
- Dimensions: 23 x 14
Heating
- Forced Air, Fireplace(s)
Cooling
- None
Appliances
- Included: Dishwasher, Disposal, Free-Standing Range, Free-Standing Refrigerator, Microwave, Washer/Dryer, Plumbed For Ice Maker, Gas Water Heater
- Laundry: Laundry Room
Features
- High Ceilings, Vaulted Ceiling(s), Eat-in Kitchen, Beamed Ceilings, Bathroom, Walk-In Closet(s)
- Flooring: Engineered Hardwood, Hardwood, Vinyl, Wall to Wall Carpet
- Doors: Sliding Doors
- Windows: Aluminum Frames, Double Pane Windows, Skylight(s)
- Basement: Daylight,Finished
- Number of fireplaces: 1
- Fireplace features: Gas
Interior area
- Total structure area: 2,031
- Total interior livable area: 2,031 sqft
Property
Parking
- Total spaces: 2
- Parking features: Driveway, Garage Door Opener, Attached
- Attached garage spaces: 2
- Has uncovered spaces: Yes
Features
- Stories: 2
- Patio & porch: Deck, Patio, Porch
- Has view: Yes
- View description: Creek/Stream, Trees/Woods
- Has water view: Yes
- Water view: Creek/Stream
- Waterfront features: Creek
Lot
- Size: 4,791 sqft
- Features: Commons, Level, Trees, SqFt 3000 to 4999
Details
- Parcel number: R250904
Construction
Type & style
- Home type: SingleFamily
- Architectural style: NW Contemporary
- Property subtype: Residential, Single Family Residence
Materials
- Cedar
- Foundation: Concrete Perimeter
- Roof: Composition
Condition
- Resale
- New construction: No
- Year built: 1976
Utilities & green energy
- Gas: Gas
- Sewer: Public Sewer
- Water: Public
- Utilities for property: Cable Connected
Community & neighborhood
Security
- Security features: Security Lights, Security System
Location
- Region: Portland
HOA & financial
HOA
- Has HOA: Yes
- HOA fee: $125 monthly
- Amenities included: Commons, Road Maintenance
Other
Other facts
- Listing terms: Cash,Conventional
- Road surface type: Paved
Price history
| Date | Event | Price |
|---|---|---|
| 6/6/2025 | Sold | $481,500-7.2%$237/sqft |
Source: | ||
| 5/13/2025 | Pending sale | $518,800$255/sqft |
Source: | ||
| 5/9/2025 | Listed for sale | $518,800$255/sqft |
Source: | ||
Public tax history
| Year | Property taxes | Tax assessment |
|---|---|---|
| 2025 | $8,847 +3.7% | $328,660 +3% |
| 2024 | $8,529 +4% | $319,090 +3% |
| 2023 | $8,202 +2.2% | $309,800 +3% |
Find assessor info on the county website
Neighborhood: Markham
Nearby schools
GreatSchools rating
- 9/10Stephenson Elementary SchoolGrades: K-5Distance: 0.9 mi
- 8/10Jackson Middle SchoolGrades: 6-8Distance: 0.6 mi
- 8/10Ida B. Wells-Barnett High SchoolGrades: 9-12Distance: 1.8 mi
Schools provided by the listing agent
- Elementary: Stephenson
- Middle: Jackson
- High: Ida B Wells
Source: RMLS (OR). This data may not be complete. We recommend contacting the local school district to confirm school assignments for this home.
Get a cash offer in 3 minutes
Find out how much your home could sell for in as little as 3 minutes with a no-obligation cash offer.
Estimated market value
$477,400

