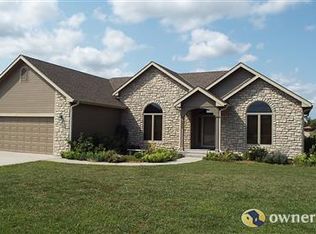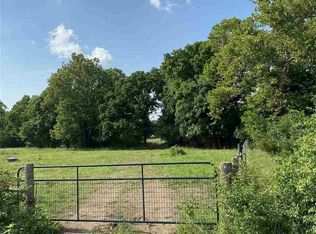Sold on 05/30/25
Price Unknown
9825 SW K 4 Hwy, Topeka, KS 66617
5beds
2,546sqft
Single Family Residence, Residential
Built in 2004
2.86 Acres Lot
$374,600 Zestimate®
$--/sqft
$2,840 Estimated rent
Home value
$374,600
$322,000 - $438,000
$2,840/mo
Zestimate® history
Loading...
Owner options
Explore your selling options
What's special
5-Bedroom, 3-Bathroom Walkout Ranch Home – Your Private Oasis Awaits on 2.86 Acres Main floor living - Primary bedroom, bathroom and laundry all on the main floor. Step into tranquility with this stunning ranch home that combines modern living with serene surroundings. Boasting 5 spacious bedrooms and 3 full bathrooms, this residence is thoughtfully designed for both relaxation and entertaining. The expansive open-concept layout is bathed in natural light. All this with a new roof. HVAC 2019. 2 car attached garage with a generous recreation room in the walkout basement area for activities. Nestled on almost 3 acres (2.86), every inch of this property enhances your quality of life and has the space you need to build an outbuilding. A private road leads you home to a setting where it's just a short drive from town ensuring that amenities and community life are never far away. Imagine mornings spent sipping coffee on the back deck as you overlook the lush, rolling landscape. Spend evenings unwinding in the quiet comfort of your new home, or on the lower patio area out back as well as the covered front porch area. Seller is offering a carpet allowance, please inquire with the listing agent.
Zillow last checked: 8 hours ago
Listing updated: June 02, 2025 at 07:51am
Listed by:
Wade Wostal 785-554-4711,
Better Homes and Gardens Real
Bought with:
Connie Havenstein, 00225163
TopCity Realty, LLC
Source: Sunflower AOR,MLS#: 238831
Facts & features
Interior
Bedrooms & bathrooms
- Bedrooms: 5
- Bathrooms: 3
- Full bathrooms: 3
Primary bedroom
- Level: Main
- Area: 232.44
- Dimensions: 14.9x15.6
Bedroom 2
- Level: Main
- Area: 121.8
- Dimensions: 10.5x11.6
Bedroom 3
- Level: Main
- Area: 132
- Dimensions: 11x12
Bedroom 4
- Level: Basement
- Area: 132
- Dimensions: 11X12
Bedroom 6
- Level: Basement
- Dimensions: 14.4X6.4- Office
Other
- Level: Basement
- Area: 151
- Dimensions: 15.10x10
Dining room
- Level: Main
- Dimensions: eat in kitchen
Kitchen
- Level: Main
- Area: 230.72
- Dimensions: 20.6x11.2
Laundry
- Level: Main
- Area: 57.6
- Dimensions: 6.4x9
Living room
- Level: Main
- Area: 336
- Dimensions: 21x16
Recreation room
- Level: Basement
- Area: 315
- Dimensions: 21x15
Heating
- Natural Gas
Cooling
- Central Air
Appliances
- Included: Electric Range, Electric Cooktop, Microwave, Dishwasher, Disposal
- Laundry: Main Level, Separate Room
Features
- Flooring: Hardwood, Vinyl, Carpet
- Basement: Concrete,Full,Finished,Walk-Out Access
- Has fireplace: No
Interior area
- Total structure area: 2,546
- Total interior livable area: 2,546 sqft
- Finished area above ground: 1,534
- Finished area below ground: 1,012
Property
Parking
- Total spaces: 2
- Parking features: Attached, Garage Door Opener
- Attached garage spaces: 2
Features
- Patio & porch: Patio, Deck
Lot
- Size: 2.86 Acres
- Features: Cul-De-Sac
Details
- Parcel number: R68128
- Special conditions: Standard,Arm's Length
Construction
Type & style
- Home type: SingleFamily
- Architectural style: Ranch
- Property subtype: Single Family Residence, Residential
Materials
- Frame
- Roof: Architectural Style
Condition
- Year built: 2004
Utilities & green energy
- Water: Rural Water
Community & neighborhood
Location
- Region: Topeka
- Subdivision: Not Subdivided
Price history
| Date | Event | Price |
|---|---|---|
| 5/30/2025 | Sold | -- |
Source: | ||
| 4/12/2025 | Pending sale | $369,000$145/sqft |
Source: | ||
| 4/11/2025 | Listed for sale | $369,000$145/sqft |
Source: | ||
| 5/27/2011 | Sold | -- |
Source: | ||
Public tax history
Tax history is unavailable.
Neighborhood: 66617
Nearby schools
GreatSchools rating
- 5/10Auburn Elementary SchoolGrades: PK-6Distance: 8.1 mi
- 6/10Washburn Rural Middle SchoolGrades: 7-8Distance: 6.7 mi
- 8/10Washburn Rural High SchoolGrades: 9-12Distance: 6.5 mi
Schools provided by the listing agent
- Elementary: Auburn Elementary School/USD 437
- Middle: Washburn Rural Middle School/USD 437
- High: Washburn Rural High School/USD 437
Source: Sunflower AOR. This data may not be complete. We recommend contacting the local school district to confirm school assignments for this home.

