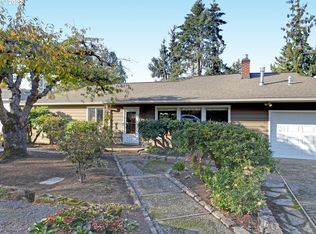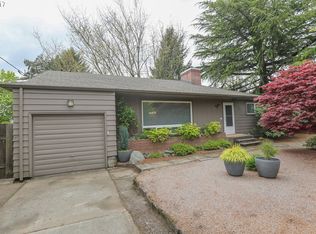Sold
$635,000
9825 SW 56th Ave, Portland, OR 97219
4beds
1,647sqft
Residential, Single Family Residence
Built in 1951
10,454.4 Square Feet Lot
$643,700 Zestimate®
$386/sqft
$3,396 Estimated rent
Home value
$643,700
$612,000 - $676,000
$3,396/mo
Zestimate® history
Loading...
Owner options
Explore your selling options
What's special
OPEN HOUSE CANCELLED 4/29. Quintessential 1951 mid century ranch on expansive lot in quiet neighborhood! Featuring main level living, open floor plan w/wood floors and gas fireplace. Enjoy the remodeled kitchen w/large island and dining area opening to spacious deck, perfect for living and entertaining.Newer HVAC, exterior siding, paint, carpets, chimney rebuild, and windows.3beds on main/4th up or bonus.Idyllic private backyard oasis in park-like setting w garden, in ground pool and sauna, 3rd bathroom in pool house. A Gem! Convenient to 1-5, city center, Multnomah Village and Garden Home. [Home Energy Score = 1. HES Report at https://rpt.greenbuildingregistry.com/hes/OR10213216]
Zillow last checked: 8 hours ago
Listing updated: May 26, 2023 at 11:25pm
Listed by:
Jan Carlson 503-267-3278,
Windermere Realty Trust
Bought with:
C. Morgan Davis, 960500095
Keller Williams PDX Central
Source: RMLS (OR),MLS#: 23604155
Facts & features
Interior
Bedrooms & bathrooms
- Bedrooms: 4
- Bathrooms: 3
- Full bathrooms: 3
- Main level bathrooms: 3
Primary bedroom
- Features: Double Closet, Wallto Wall Carpet
- Level: Main
- Area: 168
- Dimensions: 12 x 14
Bedroom 2
- Features: Closet, Wood Floors
- Level: Main
- Area: 130
- Dimensions: 10 x 13
Bedroom 3
- Features: Closet, Wood Floors
- Level: Main
- Area: 143
- Dimensions: 11 x 13
Bedroom 4
- Features: Builtin Features, Closet, Wallto Wall Carpet
- Level: Upper
- Area: 260
- Dimensions: 13 x 20
Dining room
- Features: Kitchen Dining Room Combo, Sliding Doors, Wood Floors
- Level: Main
- Area: 96
- Dimensions: 8 x 12
Kitchen
- Features: Island, Wood Floors
- Level: Main
- Area: 120
- Width: 12
Living room
- Features: Fireplace, Great Room, Wood Floors
- Level: Main
- Area: 266
- Dimensions: 14 x 19
Heating
- Forced Air, Fireplace(s)
Cooling
- Central Air
Appliances
- Included: Built-In Range, Built-In Refrigerator, Cooktop, Dishwasher, Disposal, Washer/Dryer, Electric Water Heater
- Laundry: Laundry Room
Features
- Quartz, Soaking Tub, Built-in Features, Closet, Kitchen Dining Room Combo, Kitchen Island, Great Room, Double Closet, Tile
- Flooring: Tile, Wall to Wall Carpet, Wood
- Doors: Sliding Doors
- Basement: Crawl Space
- Number of fireplaces: 1
- Fireplace features: Gas
Interior area
- Total structure area: 1,647
- Total interior livable area: 1,647 sqft
Property
Parking
- Total spaces: 1
- Parking features: Driveway, On Street, Garage Door Opener, Attached
- Attached garage spaces: 1
- Has uncovered spaces: Yes
Accessibility
- Accessibility features: Accessible Entrance, Accessibility
Features
- Stories: 2
- Patio & porch: Deck
- Exterior features: Garden, Sauna, Yard
- Fencing: Fenced
- Has view: Yes
- View description: Trees/Woods
Lot
- Size: 10,454 sqft
- Features: Level, Private, Trees, SqFt 10000 to 14999
Details
- Additional structures: Outbuilding
- Parcel number: R290989
Construction
Type & style
- Home type: SingleFamily
- Architectural style: Mid Century Modern,Ranch
- Property subtype: Residential, Single Family Residence
Materials
- Other
- Roof: Tile
Condition
- Updated/Remodeled
- New construction: No
- Year built: 1951
Utilities & green energy
- Gas: Gas
- Sewer: Public Sewer
- Water: Public
Community & neighborhood
Location
- Region: Portland
- Subdivision: Tualatin Heights
Other
Other facts
- Listing terms: Cash,Conventional
Price history
| Date | Event | Price |
|---|---|---|
| 5/26/2023 | Sold | $635,000-0.8%$386/sqft |
Source: | ||
| 4/28/2023 | Pending sale | $640,000$389/sqft |
Source: | ||
| 4/27/2023 | Listed for sale | $640,000+60%$389/sqft |
Source: | ||
| 7/27/2015 | Sold | $400,000+0.8%$243/sqft |
Source: | ||
| 6/17/2015 | Pending sale | $397,000$241/sqft |
Source: RealtyNET #15462022 | ||
Public tax history
| Year | Property taxes | Tax assessment |
|---|---|---|
| 2025 | $10,430 +3.7% | $387,440 +3% |
| 2024 | $10,055 +4% | $376,160 +3% |
| 2023 | $9,668 +2.2% | $365,210 +3% |
Find assessor info on the county website
Neighborhood: Ashcreek
Nearby schools
GreatSchools rating
- 8/10Markham Elementary SchoolGrades: K-5Distance: 0.6 mi
- 8/10Jackson Middle SchoolGrades: 6-8Distance: 1.1 mi
- 8/10Ida B. Wells-Barnett High SchoolGrades: 9-12Distance: 2.7 mi
Schools provided by the listing agent
- Elementary: Markham
- Middle: Jackson
- High: Ida B Wells
Source: RMLS (OR). This data may not be complete. We recommend contacting the local school district to confirm school assignments for this home.
Get a cash offer in 3 minutes
Find out how much your home could sell for in as little as 3 minutes with a no-obligation cash offer.
Estimated market value
$643,700
Get a cash offer in 3 minutes
Find out how much your home could sell for in as little as 3 minutes with a no-obligation cash offer.
Estimated market value
$643,700

