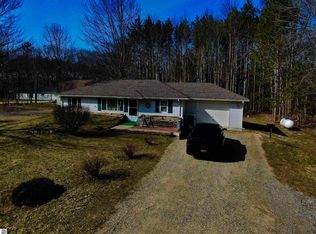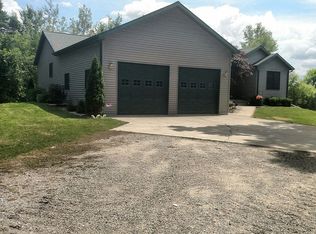Sold for $180,000
$180,000
9825 E Broomfield Rd, Mount Pleasant, MI 48858
3beds
1,518sqft
Single Family Residence
Built in 1977
1.25 Acres Lot
$185,100 Zestimate®
$119/sqft
$1,252 Estimated rent
Home value
$185,100
$176,000 - $194,000
$1,252/mo
Zestimate® history
Loading...
Owner options
Explore your selling options
What's special
Tucked away from the road and surrounded by trees, this charming home offers over an acre of peaceful living. Outdoor living is easy with a large entry and French doors leading to a spacious back deck, perfect for soaking in the natural setting and serene quietness of the property. Inside, the open-concept main level shines with new flooring throughout and fresh paint, making this a truly move-in ready home. A convenient laundry room and additional storage space—ideal for a large pantry—add to the home’s functionality. Upstairs, you’ll find the second and third bedrooms along with a versatile flex room featuring its own walkout balcony. The insulated garage, complete with 220-amp electric, provides plenty of room for vehicles, hobbies, or a workshop. All this comes with the ease of country living, while still being just 6 miles from Shepherd Schools and 7 miles from Mt. Pleasant.
Zillow last checked: 8 hours ago
Listing updated: October 29, 2025 at 02:56pm
Listed by:
Karma McGaw 312-493-8031,
Good Karma Homes
Bought with:
Melissa Gross
Keller Williams of NM Signature Group
Source: MiRealSource,MLS#: 50186141 Originating MLS: Saginaw Board of REALTORS
Originating MLS: Saginaw Board of REALTORS
Facts & features
Interior
Bedrooms & bathrooms
- Bedrooms: 3
- Bathrooms: 1
- Full bathrooms: 1
- Main level bathrooms: 1
- Main level bedrooms: 1
Bedroom 1
- Level: Main
- Area: 121
- Dimensions: 11 x 11
Bedroom 2
- Level: Second
- Area: 99
- Dimensions: 11 x 9
Bedroom 3
- Level: Second
- Area: 99
- Dimensions: 11 x 9
Bathroom 1
- Level: Main
- Area: 49
- Dimensions: 7 x 7
Dining room
- Area: 117
- Dimensions: 13 x 9
Kitchen
- Area: 100
- Dimensions: 10 x 10
Living room
- Area: 225
- Dimensions: 15 x 15
Heating
- Forced Air, Propane
Cooling
- Ceiling Fan(s), Wall/Window Unit(s)
Appliances
- Included: Disposal, Dryer, Microwave, Range/Oven, Refrigerator, Washer, Water Softener Owned, Water Heater
- Laundry: First Floor Laundry, Laundry Room
Features
- Basement: Crawl Space
- Has fireplace: No
Interior area
- Total structure area: 1,518
- Total interior livable area: 1,518 sqft
- Finished area above ground: 1,518
- Finished area below ground: 0
Property
Parking
- Total spaces: 3
- Parking features: 3 or More Spaces, Garage, Driveway, Detached, Electric in Garage, Garage Door Opener
- Garage spaces: 2
Features
- Levels: Two
- Stories: 2
- Patio & porch: Deck, Porch
- Exterior features: Balcony
- Has view: Yes
- View description: Rural View
- Frontage type: Road
- Frontage length: 100
Lot
- Size: 1.25 Acres
- Dimensions: 100 x 545
- Features: Deep Lot - 150+ Ft., Wooded
Details
- Parcel number: 020224001001
- Special conditions: Private
Construction
Type & style
- Home type: SingleFamily
- Architectural style: Traditional
- Property subtype: Single Family Residence
Materials
- Vinyl Siding, Vinyl Trim
Condition
- Year built: 1977
Utilities & green energy
- Electric: 220 Volts in Garage
- Sewer: Septic Tank
- Water: Private Well
Community & neighborhood
Location
- Region: Mount Pleasant
- Subdivision: None
Other
Other facts
- Listing agreement: Exclusive Right To Sell
- Listing terms: Cash,Conventional,FHA,VA Loan,USDA Loan
- Road surface type: Paved
Price history
| Date | Event | Price |
|---|---|---|
| 10/29/2025 | Sold | $180,000-5.2%$119/sqft |
Source: | ||
| 9/5/2025 | Pending sale | $189,900$125/sqft |
Source: | ||
| 8/22/2025 | Price change | $189,900+24.1%$125/sqft |
Source: | ||
| 6/9/2022 | Listed for sale | $153,000-7.2%$101/sqft |
Source: | ||
| 12/13/2021 | Listing removed | $164,900$109/sqft |
Source: | ||
Public tax history
| Year | Property taxes | Tax assessment |
|---|---|---|
| 2025 | -- | $107,400 +1.3% |
| 2024 | $2,633 | $106,000 +17.9% |
| 2023 | -- | $89,900 +22.3% |
Find assessor info on the county website
Neighborhood: 48858
Nearby schools
GreatSchools rating
- 7/10Shepherd Elementary SchoolGrades: K-5Distance: 4.6 mi
- 7/10Shepherd Middle SchoolGrades: 6-8Distance: 4.8 mi
- 9/10Shepherd High SchoolGrades: 9-12Distance: 4.6 mi
Schools provided by the listing agent
- District: Shepherd Public School District
Source: MiRealSource. This data may not be complete. We recommend contacting the local school district to confirm school assignments for this home.

Get pre-qualified for a loan
At Zillow Home Loans, we can pre-qualify you in as little as 5 minutes with no impact to your credit score.An equal housing lender. NMLS #10287.

