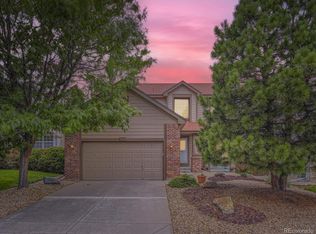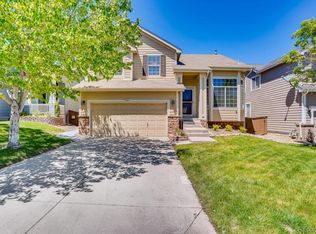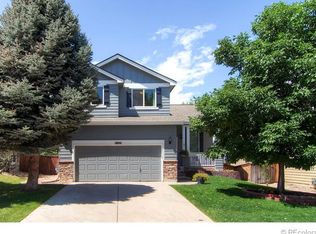Sold for $700,000 on 09/27/23
$700,000
9825 Burberry Way, Highlands Ranch, CO 80129
5beds
2,720sqft
Single Family Residence
Built in 1998
5,489 Square Feet Lot
$706,800 Zestimate®
$257/sqft
$3,161 Estimated rent
Home value
$706,800
$671,000 - $742,000
$3,161/mo
Zestimate® history
Loading...
Owner options
Explore your selling options
What's special
Welcome to 9825 Burberry Way in Highlands Ranch, a perfect blend of convenience, comfort, and luxury! This 5-bedroom, 4-bathroom home features a modern open plan design with upgraded hardwood floors, newer carpeting and beautiful slab granite and tile work. The family room has a gas fireplace and oversized windows that provide ample natural light. The kitchen boasts updated slab granite countertops, stainless steel appliances, gleaming hardwood flooring, ample cabinets, and pantry. Ascending to the second floor, you'll discover a large primary bedroom with a stunning 5-piece en-suite bathroom and mountain views. Complementing the primary suite, three additional bedrooms, a spacious bathroom with double sinks, and a convenient laundry room await. The finished walk-out basement has high ceilings, a generous family/game/exercise room, an additional bedroom with walk-in closet, a shower-equipped bathroom, and ample storage solutions. Outside, the fully fenced backyard and expansive wooden balcony create a peaceful outdoor sanctuary, ideal for both relaxation and entertainment. The oversized attached 2-car garage offers a secondary built-in level for all your storage needs! Adjacent to the greenbelt, paved walking tracks invite you to explore the surroundings. Within close proximity, you'll find esteemed schools, shopping destinations, and recreational centers, granting effortless access to community clubhouses, fitness facilities, parks, playgrounds, pools, spa/hot tubs, tennis courts, and an extensive network of trails. Make this cherished home yours and start creating memories!
Zillow last checked: 8 hours ago
Listing updated: September 28, 2023 at 04:18am
Listed by:
Megan Khalafi 303-981-9199 megan.khalafi@gmail.com,
Century 21 Dream Home
Bought with:
Felicia Jenkins, 100041565
LIV Sotheby's International Realty
Source: REcolorado,MLS#: 6627683
Facts & features
Interior
Bedrooms & bathrooms
- Bedrooms: 5
- Bathrooms: 4
- Full bathrooms: 2
- 3/4 bathrooms: 1
- 1/2 bathrooms: 1
- Main level bathrooms: 1
Primary bedroom
- Level: Upper
Bedroom
- Level: Upper
Bedroom
- Level: Upper
Bedroom
- Level: Upper
Bedroom
- Description: Large Walk-In Closet
- Level: Basement
Primary bathroom
- Description: 5 Piece Bath With Slab Granite Counter Top, Updated Fixtures And Shower Surround.
- Level: Upper
Bathroom
- Description: Dual Sinks , Slab Granite
- Level: Upper
Bathroom
- Level: Main
Bathroom
- Level: Basement
Den
- Description: Could Also Be Used As Formal Dinning Room Or Study
- Level: Main
Dining room
- Level: Main
Family room
- Description: Fireplace
- Level: Main
Game room
- Description: Second Family Room, Excersise Room
- Level: Basement
Kitchen
- Description: Slab Granite, Stainless Steel, Pantry
- Level: Main
Heating
- Forced Air
Cooling
- Central Air
Appliances
- Included: Cooktop, Dishwasher, Disposal, Microwave, Oven, Range, Range Hood, Refrigerator
Features
- Basement: Finished,Full,Walk-Out Access
- Common walls with other units/homes: No Common Walls
Interior area
- Total structure area: 2,720
- Total interior livable area: 2,720 sqft
- Finished area above ground: 1,949
- Finished area below ground: 666
Property
Parking
- Total spaces: 2
- Parking features: Garage - Attached
- Attached garage spaces: 2
Features
- Levels: Two
- Stories: 2
- Patio & porch: Deck
- Exterior features: Balcony, Private Yard
- Fencing: Full
- Has view: Yes
- View description: Mountain(s)
Lot
- Size: 5,489 sqft
- Features: Greenbelt, Landscaped, Many Trees
Details
- Parcel number: R0396306
- Zoning: PDU
- Special conditions: Standard
Construction
Type & style
- Home type: SingleFamily
- Architectural style: Traditional
- Property subtype: Single Family Residence
Materials
- Brick, Frame, Wood Siding
- Roof: Composition
Condition
- Updated/Remodeled
- Year built: 1998
Utilities & green energy
- Sewer: Public Sewer
- Water: Public
Community & neighborhood
Location
- Region: Highlands Ranch
- Subdivision: Highlands Ranch
HOA & financial
HOA
- Has HOA: Yes
- HOA fee: $165 quarterly
- Amenities included: Clubhouse, Fitness Center, Park, Playground, Pool, Trail(s)
- Association name: Highlands Ranch Community Association
- Association phone: 303-471-8958
Other
Other facts
- Listing terms: Cash,Conventional,FHA,VA Loan
- Ownership: Individual
Price history
| Date | Event | Price |
|---|---|---|
| 9/27/2023 | Sold | $700,000+50.5%$257/sqft |
Source: | ||
| 6/19/2017 | Sold | $465,000$171/sqft |
Source: Public Record | ||
| 5/5/2017 | Listed for sale | $465,000+34.8%$171/sqft |
Source: CJ BURROUGHS #6984023 | ||
| 8/28/2012 | Listing removed | $345,000$127/sqft |
Source: RE/MAX MASTERS INC #1099755 | ||
| 7/14/2012 | Price change | $345,000-1.4%$127/sqft |
Source: RE/MAX MASTERS INC #1099755 | ||
Public tax history
| Year | Property taxes | Tax assessment |
|---|---|---|
| 2025 | $4,559 +0.2% | $43,660 -16.1% |
| 2024 | $4,551 +37.1% | $52,050 -1% |
| 2023 | $3,319 -3.8% | $52,560 +44.7% |
Find assessor info on the county website
Neighborhood: 80129
Nearby schools
GreatSchools rating
- 7/10Eldorado Elementary SchoolGrades: PK-6Distance: 0.3 mi
- 6/10Ranch View Middle SchoolGrades: 7-8Distance: 0.7 mi
- 9/10Thunderridge High SchoolGrades: 9-12Distance: 0.5 mi
Schools provided by the listing agent
- Elementary: Eldorado
- Middle: Ranch View
- High: Thunderridge
- District: Douglas RE-1
Source: REcolorado. This data may not be complete. We recommend contacting the local school district to confirm school assignments for this home.
Get a cash offer in 3 minutes
Find out how much your home could sell for in as little as 3 minutes with a no-obligation cash offer.
Estimated market value
$706,800
Get a cash offer in 3 minutes
Find out how much your home could sell for in as little as 3 minutes with a no-obligation cash offer.
Estimated market value
$706,800


