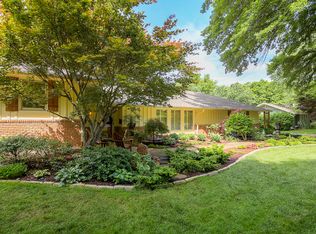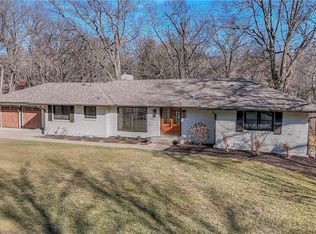Sold
Price Unknown
9824 Sagamore Rd, Leawood, KS 66206
4beds
4,542sqft
Single Family Residence
Built in 1956
0.47 Acres Lot
$812,600 Zestimate®
$--/sqft
$5,817 Estimated rent
Home value
$812,600
$756,000 - $869,000
$5,817/mo
Zestimate® history
Loading...
Owner options
Explore your selling options
What's special
Don’t miss this stylish and spacious contemporary ranch, beautifully updated and move-in ready with new carpet and refinished hardwood floors! Set on a quiet street and backing to serene green space with a peaceful stream, this home offers the perfect blend of privacy and modern living.
Inside, you'll find 3 generously sized bedrooms on one side and a private primary suite on the other—featuring a brand-new primary bathroom, walk-in closet, and direct access to the new deck. The updated kitchen opens to a cozy hearth room, formal dining area, and bright living room, all with an easy, open flow ideal for entertaining. With 3.5 baths, fresh interior paint, new lighting, refinished hardwood floors, and new carpet, every corner of this home shines. The finished walkout lower level offers a spacious family room, two large storage areas, and a non-conforming bedroom with a closet and window—perfect for a guest room, home office, or workout space.
Relax outdoors under the gazebo on the deck and enjoy nearly half an acre of privacy. Additional highlights include 3 fireplaces, main-level laundry, a new hot water heater, and a rear exterior storage room that could serve as a workshop or hobby area. This home is filled with natural light from walls of windows and offers both comfort and convenience.
Come experience this one-of-a-kind property for yourself!
Zillow last checked: 8 hours ago
Listing updated: September 08, 2025 at 04:25pm
Listing Provided by:
Brooke Graessle 803-394-1515,
Compass Realty Group
Bought with:
Clayton Coyle, SP00239036
Coyle Properties, LLC
Source: Heartland MLS as distributed by MLS GRID,MLS#: 2564560
Facts & features
Interior
Bedrooms & bathrooms
- Bedrooms: 4
- Bathrooms: 4
- Full bathrooms: 3
- 1/2 bathrooms: 1
Primary bedroom
- Features: Laminate Counters
- Level: First
- Area: 360 Square Feet
- Dimensions: 20 x 18
Bedroom 2
- Features: Carpet
- Level: First
- Area: 247 Square Feet
- Dimensions: 19 x 13
Bedroom 3
- Level: First
- Area: 130 Square Feet
- Dimensions: 13 x 10
Bedroom 4
- Level: First
- Area: 130 Square Feet
- Dimensions: 13 x 10
Primary bathroom
- Features: Ceramic Tiles
- Level: First
Bathroom 2
- Features: Ceramic Tiles, Shower Over Tub
- Level: First
Bathroom 3
- Features: Shower Only
- Level: First
Dining room
- Features: Built-in Features
- Level: First
- Area: 187 Square Feet
- Dimensions: 17 x 11
Family room
- Features: Fireplace
- Level: First
- Area: 300 Square Feet
- Dimensions: 20 x 15
Great room
- Features: Fireplace
- Level: First
- Area: 368 Square Feet
- Dimensions: 23 x 16
Half bath
- Features: Ceramic Tiles
- Level: First
Kitchen
- Features: Granite Counters, Pantry
- Level: First
- Area: 198 Square Feet
- Dimensions: 18 x 11
Laundry
- Features: Ceramic Tiles
- Level: First
Other
- Features: Carpet
- Level: Basement
Recreation room
- Features: All Carpet
- Level: Basement
Workshop
- Level: Basement
Heating
- Forced Air, Zoned
Cooling
- Electric
Appliances
- Included: Dishwasher, Disposal, Gas Range
- Laundry: Laundry Room, Main Level
Features
- Flooring: Tile, Wood
- Basement: Basement BR,Concrete,Finished,Walk-Out Access
- Number of fireplaces: 3
- Fireplace features: Dining Room, Family Room, Great Room
Interior area
- Total structure area: 4,542
- Total interior livable area: 4,542 sqft
- Finished area above ground: 2,842
- Finished area below ground: 1,700
Property
Parking
- Total spaces: 2
- Parking features: Attached, Garage Faces Front
- Attached garage spaces: 2
Features
- Patio & porch: Deck
- Fencing: Other
Lot
- Size: 0.47 Acres
- Features: Estate Lot
Details
- Parcel number: HP320000000554
Construction
Type & style
- Home type: SingleFamily
- Architectural style: Contemporary,Traditional
- Property subtype: Single Family Residence
Materials
- Brick/Mortar
- Roof: Composition
Condition
- Year built: 1956
Utilities & green energy
- Sewer: Public Sewer
- Water: Public
Community & neighborhood
Location
- Region: Leawood
- Subdivision: Leawood Estates
HOA & financial
HOA
- Has HOA: Yes
- HOA fee: $250 annually
Other
Other facts
- Listing terms: Cash,Conventional
- Ownership: Private
Price history
| Date | Event | Price |
|---|---|---|
| 9/8/2025 | Sold | -- |
Source: | ||
| 9/3/2025 | Pending sale | $835,000$184/sqft |
Source: | ||
| 8/7/2025 | Contingent | $835,000$184/sqft |
Source: | ||
| 7/25/2025 | Listed for sale | $835,000$184/sqft |
Source: | ||
| 7/7/2025 | Listing removed | $835,000$184/sqft |
Source: | ||
Public tax history
| Year | Property taxes | Tax assessment |
|---|---|---|
| 2024 | $9,960 +12.9% | $93,300 +13.3% |
| 2023 | $8,822 +13.3% | $82,340 +13.1% |
| 2022 | $7,784 | $72,795 +5.2% |
Find assessor info on the county website
Neighborhood: 66206
Nearby schools
GreatSchools rating
- 8/10Brookwood Elementary SchoolGrades: PK-6Distance: 0.6 mi
- 7/10Indian Woods Middle SchoolGrades: 7-8Distance: 2.3 mi
- 7/10Shawnee Mission South High SchoolGrades: 9-12Distance: 2.2 mi
Schools provided by the listing agent
- Elementary: Brookwood
- Middle: Indian Woods
- High: SM South
Source: Heartland MLS as distributed by MLS GRID. This data may not be complete. We recommend contacting the local school district to confirm school assignments for this home.
Get a cash offer in 3 minutes
Find out how much your home could sell for in as little as 3 minutes with a no-obligation cash offer.
Estimated market value$812,600
Get a cash offer in 3 minutes
Find out how much your home could sell for in as little as 3 minutes with a no-obligation cash offer.
Estimated market value
$812,600

