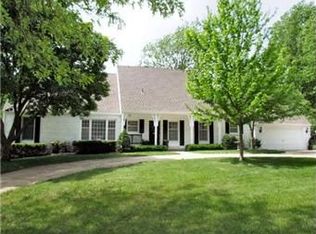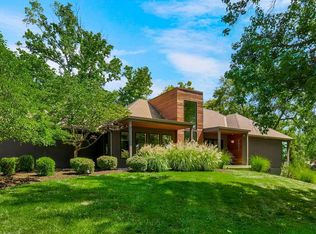Sold
Price Unknown
9824 Overbrook Rd, Leawood, KS 66206
4beds
3,780sqft
Single Family Residence
Built in 1955
0.46 Acres Lot
$555,300 Zestimate®
$--/sqft
$4,181 Estimated rent
Home value
$555,300
$516,000 - $594,000
$4,181/mo
Zestimate® history
Loading...
Owner options
Explore your selling options
What's special
Incredible opportunity in Leawood Estates! This sprawling 1.5 story home sits on a beautiful nearly half-acre lot and offers room to grow. Hardwood floors, newer exterior paint & roof, and a spacious kitchen layout with backyard views. Features include 3 main-level bedrooms, an upstairs 4th bedroom suite, and a finished walk-out basement w/ rec room and storage. Expandable attic. Main floor primary suite. Bring your builder or reno vision to customize this home in a prime location! Owner/Agent. OFFER DEADLINE SAT 6/21 AT 7PM.
Zillow last checked: 8 hours ago
Listing updated: July 15, 2025 at 12:15pm
Listing Provided by:
Lisa Simmermon 913-526-7413,
Hills Real Estate
Bought with:
Clint Robinson
ReeceNichols - Lees Summit
Source: Heartland MLS as distributed by MLS GRID,MLS#: 2557645
Facts & features
Interior
Bedrooms & bathrooms
- Bedrooms: 4
- Bathrooms: 4
- Full bathrooms: 3
- 1/2 bathrooms: 1
Dining room
- Description: Breakfast Area,Eat-In Kitchen,Formal
Heating
- Forced Air
Cooling
- Electric
Appliances
- Included: Cooktop, Dishwasher, Disposal, Double Oven, Freezer, Microwave, Refrigerator, Built-In Oven, Built-In Electric Oven
- Laundry: In Basement, In Garage
Features
- Walk-In Closet(s)
- Flooring: Tile, Wood
- Windows: Window Coverings, Storm Window(s), Wood Frames
- Basement: Finished,Full,Interior Entry,Walk-Out Access
- Attic: Expandable
- Number of fireplaces: 2
- Fireplace features: Family Room, Gas, Gas Starter, Living Room
Interior area
- Total structure area: 3,780
- Total interior livable area: 3,780 sqft
- Finished area above ground: 2,680
- Finished area below ground: 1,100
Property
Parking
- Total spaces: 2
- Parking features: Attached, Garage Door Opener, Garage Faces Front
- Attached garage spaces: 2
Features
- Patio & porch: Patio
- Spa features: Bath
- Fencing: Metal
Lot
- Size: 0.46 Acres
- Features: City Lot
Details
- Additional structures: None
- Parcel number: HP320000000517
- Special conditions: Standard
Construction
Type & style
- Home type: SingleFamily
- Architectural style: Traditional
- Property subtype: Single Family Residence
Materials
- Brick, Brick/Mortar, Wood Siding
- Roof: Composition
Condition
- Fixer
- Year built: 1955
Utilities & green energy
- Sewer: Public Sewer
- Water: Public
Community & neighborhood
Location
- Region: Leawood
- Subdivision: Leawood Estates
HOA & financial
HOA
- Has HOA: No
Other
Other facts
- Listing terms: Cash,Conventional,FHA,USDA Loan,VA Loan
- Ownership: Estate/Trust
- Road surface type: Paved
Price history
| Date | Event | Price |
|---|---|---|
| 7/14/2025 | Sold | -- |
Source: | ||
| 7/9/2025 | Pending sale | $515,000$136/sqft |
Source: | ||
| 6/23/2025 | Contingent | $515,000$136/sqft |
Source: | ||
| 6/19/2025 | Listed for sale | $515,000$136/sqft |
Source: | ||
Public tax history
| Year | Property taxes | Tax assessment |
|---|---|---|
| 2024 | $7,704 -1.5% | $72,531 -0.8% |
| 2023 | $7,823 +43.3% | $73,117 +42.5% |
| 2022 | $5,458 | $51,301 +2% |
Find assessor info on the county website
Neighborhood: 66206
Nearby schools
GreatSchools rating
- 8/10Brookwood Elementary SchoolGrades: PK-6Distance: 0.7 mi
- 7/10Indian Woods Middle SchoolGrades: 7-8Distance: 2.4 mi
- 7/10Shawnee Mission South High SchoolGrades: 9-12Distance: 2.3 mi
Schools provided by the listing agent
- Elementary: Brookwood
- Middle: Indian Woods
- High: SM South
Source: Heartland MLS as distributed by MLS GRID. This data may not be complete. We recommend contacting the local school district to confirm school assignments for this home.
Get a cash offer in 3 minutes
Find out how much your home could sell for in as little as 3 minutes with a no-obligation cash offer.
Estimated market value$555,300
Get a cash offer in 3 minutes
Find out how much your home could sell for in as little as 3 minutes with a no-obligation cash offer.
Estimated market value
$555,300

