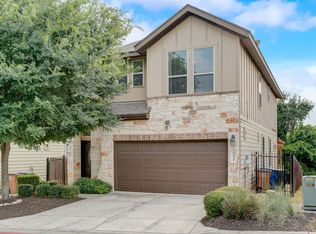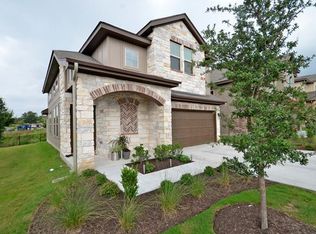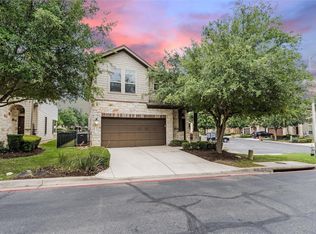Lock and leave lifestyle! HOA maintains the common area's, front,side, and back yard.This home has all the upgrades like a model home. Great location close to South Park Meadows shopping center. No neighbors behind you with an entertainers dream back yard and built in grill. Master down. Laminate wood flooring throughout downstairs. Upgraded kitchen features. Huge game room upstairs. Two car garage. Come see it!
This property is off market, which means it's not currently listed for sale or rent on Zillow. This may be different from what's available on other websites or public sources.



