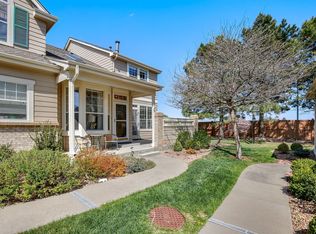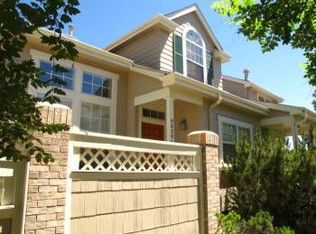Sold for $505,000 on 03/08/24
$505,000
9824 Grove Street #A, Westminster, CO 80031
3beds
2,625sqft
Townhouse
Built in 1993
1,742.4 Square Feet Lot
$484,700 Zestimate®
$192/sqft
$2,772 Estimated rent
Home value
$484,700
$460,000 - $509,000
$2,772/mo
Zestimate® history
Loading...
Owner options
Explore your selling options
What's special
Presenting the spacious end unit you've been anticipating! Experience the expansiveness as you enter this open floor plan. Revel in your expansive library, adorned with ample shelving for your office collectibles. Retreat to your private patio after a long day, where you can effortlessly ignite the fireplace and unwind in the cool Colorado evenings. Entertain friends in the generously spaced dining room, complete with a sliding door leading to another patio. Explore the galley-style kitchen, boasting Blue Pearl exotic granite, abundant cupboard space, and a pantry for storage. Descend to the lower level, where a large open area doubles as a fourth bedroom with closets, a private full bath, and an impressive wet bar. Don't overlook the open loft area, offering a bird's-eye view of the living space. Your beautifully landscaped community beckons, and you're just steps away from the community pool! This home is move-in ready, so schedule your tour today!
Zillow last checked: 8 hours ago
Listing updated: October 01, 2024 at 10:55am
Listed by:
Erin Walser 720-387-9736 erinwalser@edprather.com,
Ed Prather Real Estate,
Ed Prather 303-870-4749,
Ed Prather Real Estate
Bought with:
Lucy Orton, 100097203
Real Broker, LLC DBA Real
Source: REcolorado,MLS#: 9076248
Facts & features
Interior
Bedrooms & bathrooms
- Bedrooms: 3
- Bathrooms: 4
- Full bathrooms: 2
- 3/4 bathrooms: 1
- 1/2 bathrooms: 1
- Main level bathrooms: 1
Primary bedroom
- Level: Upper
Bedroom
- Level: Upper
Bedroom
- Level: Upper
Primary bathroom
- Level: Upper
Bathroom
- Level: Main
Bathroom
- Level: Basement
Bathroom
- Level: Upper
Dining room
- Level: Main
Family room
- Level: Main
Kitchen
- Level: Main
Laundry
- Level: Main
Office
- Level: Main
Heating
- Forced Air
Cooling
- Central Air
Appliances
- Included: Cooktop, Dishwasher, Disposal, Dryer, Microwave, Oven, Range, Refrigerator, Washer
- Laundry: In Unit
Features
- Ceiling Fan(s), Granite Counters, Open Floorplan, Primary Suite, Smart Thermostat, Vaulted Ceiling(s), Walk-In Closet(s), Wet Bar
- Flooring: Carpet, Laminate, Tile
- Windows: Double Pane Windows
- Basement: Finished
- Number of fireplaces: 1
- Fireplace features: Family Room
- Common walls with other units/homes: 1 Common Wall
Interior area
- Total structure area: 2,625
- Total interior livable area: 2,625 sqft
- Finished area above ground: 1,825
- Finished area below ground: 760
Property
Parking
- Total spaces: 2
- Parking features: Garage - Attached
- Attached garage spaces: 2
Features
- Levels: Two
- Stories: 2
Lot
- Size: 1,742 sqft
Details
- Parcel number: R0045761
- Special conditions: Standard
Construction
Type & style
- Home type: Townhouse
- Property subtype: Townhouse
- Attached to another structure: Yes
Materials
- Frame
- Foundation: Slab
- Roof: Composition
Condition
- Year built: 1993
Utilities & green energy
- Sewer: Public Sewer
- Water: Public
- Utilities for property: Cable Available, Electricity Connected, Natural Gas Available, Natural Gas Connected
Community & neighborhood
Security
- Security features: Carbon Monoxide Detector(s), Smoke Detector(s)
Location
- Region: Westminster
- Subdivision: Northpark
HOA & financial
HOA
- Has HOA: Yes
- HOA fee: $359 monthly
- Services included: Exterior Maintenance w/out Roof, Insurance, Maintenance Grounds, Recycling, Sewer, Trash, Water
- Association name: Northpark East
- Association phone: 303-482-2213
Other
Other facts
- Listing terms: Cash,Conventional,FHA,VA Loan
- Ownership: Individual
Price history
| Date | Event | Price |
|---|---|---|
| 3/8/2024 | Sold | $505,000-1%$192/sqft |
Source: | ||
| 1/28/2024 | Pending sale | $510,000$194/sqft |
Source: | ||
| 1/12/2024 | Listed for sale | $510,000+27.5%$194/sqft |
Source: | ||
| 8/5/2020 | Sold | $400,000+0%$152/sqft |
Source: Public Record | ||
| 7/3/2020 | Pending sale | $399,900$152/sqft |
Source: Exp Realty, Llc #5371285 | ||
Public tax history
| Year | Property taxes | Tax assessment |
|---|---|---|
| 2025 | $3,118 +1.1% | $32,190 -9% |
| 2024 | $3,084 +6.3% | $35,380 |
| 2023 | $2,902 -3.2% | $35,380 +28.1% |
Find assessor info on the county website
Neighborhood: 80031
Nearby schools
GreatSchools rating
- 2/10Rocky Mountain Elementary SchoolGrades: K-5Distance: 0.3 mi
- 5/10Silver Hills Middle SchoolGrades: 6-8Distance: 3.6 mi
- 4/10Northglenn High SchoolGrades: 9-12Distance: 1.7 mi
Schools provided by the listing agent
- Elementary: Rocky Mountain
- Middle: Silver Hills
- High: Northglenn
- District: Adams 12 5 Star Schl
Source: REcolorado. This data may not be complete. We recommend contacting the local school district to confirm school assignments for this home.
Get a cash offer in 3 minutes
Find out how much your home could sell for in as little as 3 minutes with a no-obligation cash offer.
Estimated market value
$484,700
Get a cash offer in 3 minutes
Find out how much your home could sell for in as little as 3 minutes with a no-obligation cash offer.
Estimated market value
$484,700

