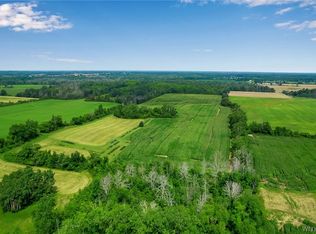Closed
$350,000
9824 Chestnut Ridge Rd, Middleport, NY 14105
4beds
1,650sqft
Farm, Single Family Residence
Built in 1870
39 Acres Lot
$-- Zestimate®
$212/sqft
$1,884 Estimated rent
Home value
Not available
Estimated sales range
Not available
$1,884/mo
Zestimate® history
Loading...
Owner options
Explore your selling options
What's special
Welcome to 9824 Chestnut Ridge Rd. Nestled on about 39 acres of green lush land, this 4 bedroom 1 bath farmhouse is waiting for you! The house offers 1650 sq feet of bright and airy living space with generous sized rooms both on the first floor and upstairs. This property has it all and has been lovingly cared for offering peace of mind with a Generac Generator (2019), Forced air furnace (2018), New gutters (2021), Roof (2011), Water tank and Sump pump (2018). Walking the grounds you will feel tranquility and as you sit in the gazebo, by the 1 acre pond which is stocked with Bass, there is a feeling of being at one with nature. The 15x24 summer house is a wonderful spot to sit and take in the breathtaking views of the expansive grounds. Peach and apple trees abound and are perfect for pies in the summer. 2 pole barns with interior siding on the walls make a great man cave. The large wooden barn with a metal roof has ample storage space for toys and tractors and 2 additional small buildings for wood and fuel storage are also located on the property. This property has so much to see! Delay of negotiations to 8/21/23 at 4:00pm. Can be sold with B1489835 for a total of 104.3 acres.
Zillow last checked: 8 hours ago
Listing updated: December 05, 2023 at 07:58am
Listed by:
Renee Schuner 585-993-2274,
Berkshire Hathaway Homeservices Zambito Realtors
Bought with:
Maya Haddad, 10301220957
HUNT Real Estate Corporation
Source: NYSAMLSs,MLS#: B1489789 Originating MLS: Buffalo
Originating MLS: Buffalo
Facts & features
Interior
Bedrooms & bathrooms
- Bedrooms: 4
- Bathrooms: 1
- Full bathrooms: 1
- Main level bathrooms: 1
- Main level bedrooms: 2
Heating
- Oil, Forced Air
Cooling
- Window Unit(s)
Appliances
- Included: Dryer, Electric Oven, Electric Range, Propane Water Heater, Refrigerator, Washer
- Laundry: In Basement
Features
- Den, Separate/Formal Dining Room, Eat-in Kitchen, Separate/Formal Living Room, Home Office, Country Kitchen, Other, Pantry, See Remarks, Storage, Bedroom on Main Level, Convertible Bedroom, Workshop
- Flooring: Carpet, Ceramic Tile, Hardwood, Varies
- Windows: Thermal Windows
- Basement: Full,Sump Pump
- Number of fireplaces: 1
Interior area
- Total structure area: 1,650
- Total interior livable area: 1,650 sqft
Property
Parking
- Total spaces: 2
- Parking features: Detached, Electricity, Garage, Storage
- Garage spaces: 2
Features
- Exterior features: Blacktop Driveway, Propane Tank - Leased
Lot
- Size: 39 Acres
- Dimensions: 1092 x 1557
- Features: Agricultural, Rural Lot, Wooded
Details
- Additional structures: Barn(s), Gazebo, Outbuilding, Other, Poultry Coop, Pool House, Shed(s), Storage
- Parcel number: 2936891280000001002000
- Special conditions: Standard
Construction
Type & style
- Home type: SingleFamily
- Architectural style: Farmhouse
- Property subtype: Farm, Single Family Residence
Materials
- Cedar, Shake Siding, Copper Plumbing, PEX Plumbing
- Foundation: Stone
- Roof: Asphalt
Condition
- Resale
- Year built: 1870
Utilities & green energy
- Electric: Circuit Breakers
- Sewer: Septic Tank
- Water: Connected, Public, Well
- Utilities for property: Water Connected
Community & neighborhood
Location
- Region: Middleport
Other
Other facts
- Listing terms: Cash,Conventional
Price history
| Date | Event | Price |
|---|---|---|
| 11/29/2023 | Sold | $350,000-10%$212/sqft |
Source: | ||
| 9/18/2023 | Pending sale | $389,000$236/sqft |
Source: | ||
| 8/8/2023 | Listed for sale | $389,000$236/sqft |
Source: | ||
Public tax history
| Year | Property taxes | Tax assessment |
|---|---|---|
| 2023 | -- | $207,200 |
| 2022 | -- | $207,200 |
| 2021 | -- | $207,200 |
Find assessor info on the county website
Neighborhood: 14105
Nearby schools
GreatSchools rating
- 7/10Royalton Hartland Middle SchoolGrades: 5-8Distance: 3.9 mi
- 6/10Royalton Hartland High SchoolGrades: 9-12Distance: 3.8 mi
- 6/10Royalton-Hartland Elementary SchoolGrades: PK-5Distance: 5.9 mi
Schools provided by the listing agent
- District: Royalton-Hartland
Source: NYSAMLSs. This data may not be complete. We recommend contacting the local school district to confirm school assignments for this home.
