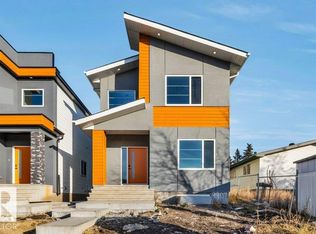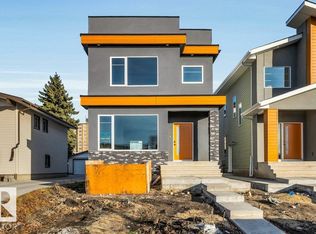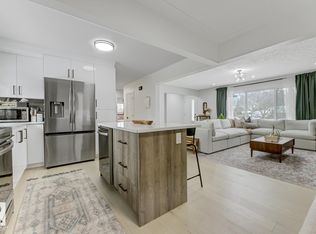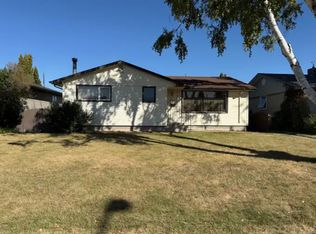Stunning 3-Bedroom Main Floor Suite with Garage in Terrace Heights Discover comfortable and completely private living in this gorgeous 3-bedroom, 1-bathroom MAIN FLOOR SUITE, nestled in the desirable family-friendly community of Terrace Heights. This suite is fully self-contained with its own private, separate entrance, ensuring total independence from the basement unit. This bright and spacious home welcomes you with a sun-filled living room, featuring a large window and a cozy wood-burning fireplace. The open-concept layout flows seamlessly into the dining area, creating a perfect space for entertaining. You'll love cooking in the modern kitchen, equipped with stainless steel appliances (including a gas stove, dishwasher and microwave), elegant granite countertops, and ample cabinet space. The beautifully renovated bathroom boasts a double-sink vanity with a granite countertop and beautiful ceramic tile finishes. The three well-sized bedrooms provide comfortable retreats for family members or the flexibility for a home office. Practical features include your own in-suite laundry no sharing with other tenants. Stay cool on summer time with the added comfort of air conditioning (A/C). Exclusive Outdoor Space with Fully fenced backyard for your private use, with deck and gazebo, perfect for BBQs and relaxing Important Note Regarding Garage & Basement Renovations: The basement suite is currently undergoing renovations. Upon completion (estimated in 2-3 months), the main floor tenants will receive exclusive access to the double garage. In recognition of this temporary inconvenience, the landlord is pleased to offer a $200 monthly rebate on rent for the period the garage is unavailable and for the inconvenience for the potential noise generated during the basement renovation. You will still have exclusive access to the fully fenced backyard and deck from day one. Location & Amenities: Enjoy ultimate convenience just moments from Capilano Mall (featuring Safeway, Walmart and more), Edmonton Public Library-Capilano, Caraway School, and beautiful parks. With easy access to downtown, your commute is a breeze. Special Conditions - This is a non-smoking home - Utilities: gas and water are shared with basement suite. Electricity is separated. - One small pet allowed (monthly pet fee applies) - Parking: Double attached garage and street - Damage Deposit is the same as one month's rent and it's due when lease is signed - Leases are for a fixed term, usually one year - To ensure quality tenants, candidates must be prepared to disclose Credit Check and might be subject of Criminal Background Check.
This property is off market, which means it's not currently listed for sale or rent on Zillow. This may be different from what's available on other websites or public sources.



