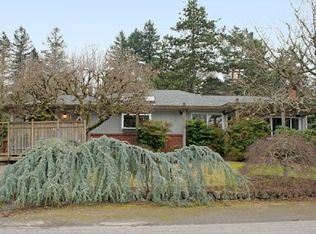Walk into warm glowing hardwood floors, large picture window and cozy fireplace. Original charm with a few new touches. Very light and bright interior. New plumbing 2014. New bath, laminate flooring in 3rd bdrm. Sweet fireplace in large bonus daylight basement. Ample storage, large living spaces, big back deck, front and back yards. Highly desired neighborhood with great schools, parks and easy access to I-5.
This property is off market, which means it's not currently listed for sale or rent on Zillow. This may be different from what's available on other websites or public sources.
