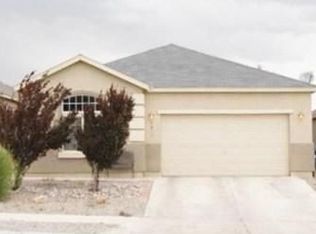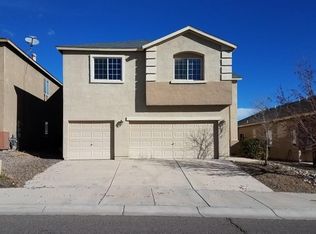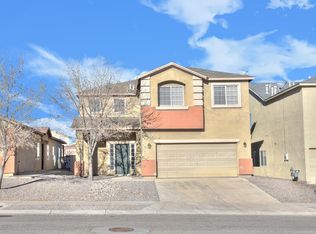Welcome to 9823 Inniskillin Ave SW! Oh MY this is a Good One Everyone...You are going to love all the space and Natural lighting in this single story.Home offers 2 large living areas & Formal dining area. Kitchen sits in the middle of the home and opens up to second living space with gas fp. Lots of cabinets & countertop space and the refrigerator stays!Oversized Master sits towards back of home and offers large walk in closet, large master suite bath with double sinks, garden tub and separate shower. Additional bedrooms are really nice sized and the home offers nice second full hallway bath. Back yard is nice sized with large covered patio along the back of home. Nice gazebo is great for entertaining!
This property is off market, which means it's not currently listed for sale or rent on Zillow. This may be different from what's available on other websites or public sources.


