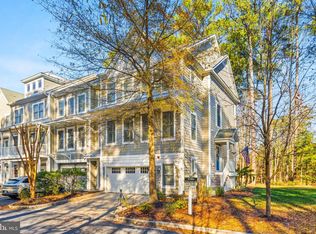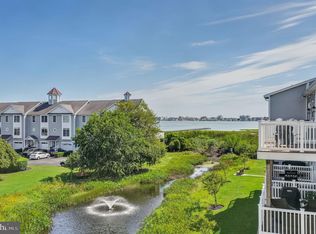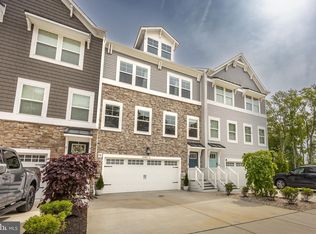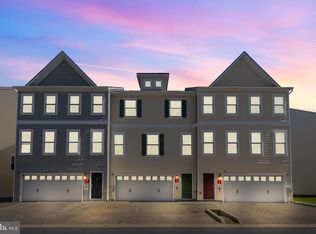This charming 3-bedroom, 3.5-bath townhome in the highly desirable Sailors Watch community offers spacious, low-maintenance living in the heart of West Ocean City. The home features a private elevator, two fireplaces, and a large open-concept top floor with a bright living area, dining space, and a modern kitchen complete with granite countertops and ample storage. Designed with entertaining in mind, the layout also includes a wet bar with a glass-front beverage refrigerator. Additional highlights include a private garage, extra guest parking, and access to outstanding community amenities such as a pool, sundeck, and playground. Ideally located just off Golf Course Road, you're only minutes from Sunset Marina, the public boat ramp, top-rated restaurants, shopping, and the Ocean City beach and boardwalk. Whether you're searching for a full-time residence, a vacation getaway, or a smart investment opportunity, this turn-key townhome has it all. Schedule your private tour today!
For sale
$495,000
9823 Golf Course Rd UNIT 16, Ocean City, MD 21842
3beds
2,175sqft
Est.:
Townhouse
Built in 2006
-- sqft lot
$-- Zestimate®
$228/sqft
$631/mo HOA
What's special
- 346 days |
- 314 |
- 9 |
Likely to sell faster than
Zillow last checked: 8 hours ago
Listing updated: December 15, 2025 at 04:40am
Listed by:
Nicholas Preziosi 410-251-0637,
Long & Foster Real Estate, Inc. (410) 520-2707
Source: Bright MLS,MLS#: MDWO2028058
Tour with a local agent
Facts & features
Interior
Bedrooms & bathrooms
- Bedrooms: 3
- Bathrooms: 4
- Full bathrooms: 3
- 1/2 bathrooms: 1
- Main level bathrooms: 2
- Main level bedrooms: 2
Basement
- Area: 0
Heating
- Heat Pump, Electric
Cooling
- Central Air, Electric
Appliances
- Included: Microwave, Built-In Range, Dishwasher, Disposal, Dryer, Energy Efficient Appliances, Ice Maker, Freezer, Refrigerator, Washer, Water Heater, Stainless Steel Appliance(s), Electric Water Heater
- Laundry: Main Level, Dryer In Unit, Washer In Unit
Features
- Attic, Bar, Breakfast Area, Butlers Pantry, Ceiling Fan(s), Combination Dining/Living, Combination Kitchen/Dining, Combination Kitchen/Living, Crown Molding, Dining Area, Elevator, Family Room Off Kitchen, Open Floorplan, Eat-in Kitchen, Kitchen - Gourmet, Kitchen Island, Pantry, Primary Bath(s), Recessed Lighting, Soaking Tub, Upgraded Countertops, Walk-In Closet(s), Wine Storage, Dry Wall
- Flooring: Ceramic Tile, Carpet
- Windows: Window Treatments
- Has basement: No
- Has fireplace: No
Interior area
- Total structure area: 2,175
- Total interior livable area: 2,175 sqft
- Finished area above ground: 2,175
- Finished area below ground: 0
Property
Parking
- Total spaces: 1
- Parking features: Garage Faces Front, Garage Door Opener, Attached, Parking Lot
- Attached garage spaces: 1
Accessibility
- Accessibility features: Accessible Elevator Installed
Features
- Levels: Three
- Stories: 3
- Exterior features: Lighting, Street Lights
- Pool features: Community
- Has spa: Yes
- Spa features: Bath
- Has view: Yes
- View description: Garden, Pond, Water
- Has water view: Yes
- Water view: Pond,Water
- Waterfront features: Pond, Bay
- Body of water: Bay
Details
- Additional structures: Above Grade, Below Grade
- Parcel number: 2410751772
- Zoning: RESIDENTIAL
- Special conditions: Standard
Construction
Type & style
- Home type: Townhouse
- Architectural style: Coastal,Contemporary,Villa
- Property subtype: Townhouse
Materials
- Vinyl Siding, Stick Built
- Foundation: Crawl Space, Slab
- Roof: Shingle
Condition
- New construction: No
- Year built: 2006
Utilities & green energy
- Sewer: Public Sewer
- Water: Public
Community & HOA
Community
- Features: Pool
- Subdivision: None Available
HOA
- Has HOA: No
- Amenities included: Common Grounds, Fencing, Picnic Area, Pool, Reserved/Assigned Parking, Tot Lots/Playground
- Services included: All Ground Fee, Common Area Maintenance, Maintenance Structure, Insurance, Lawn Care Front, Lawn Care Rear, Lawn Care Side, Maintenance Grounds, Management, Pool(s), Reserve Funds, Snow Removal, Trash
- HOA name: Sailors Watch
- Condo and coop fee: $631 monthly
Location
- Region: Ocean City
Financial & listing details
- Price per square foot: $228/sqft
- Tax assessed value: $301,600
- Annual tax amount: $2,886
- Date on market: 1/18/2025
- Listing agreement: Exclusive Right To Sell
- Ownership: Condominium
Estimated market value
Not available
Estimated sales range
Not available
Not available
Price history
Price history
| Date | Event | Price |
|---|---|---|
| 9/21/2025 | Price change | $495,000-0.8%$228/sqft |
Source: | ||
| 8/11/2025 | Price change | $499,000-9.1%$229/sqft |
Source: | ||
| 5/30/2025 | Listed for sale | $549,000+9.8%$252/sqft |
Source: | ||
| 5/20/2025 | Listing removed | $499,900$230/sqft |
Source: | ||
| 4/8/2025 | Price change | $499,900-1.8%$230/sqft |
Source: | ||
Public tax history
Public tax history
| Year | Property taxes | Tax assessment |
|---|---|---|
| 2025 | $2,903 +0.6% | $313,200 +3.8% |
| 2024 | $2,886 +4% | $301,600 +4% |
| 2023 | $2,775 +4.2% | $290,000 +4.2% |
Find assessor info on the county website
BuyAbility℠ payment
Est. payment
$3,492/mo
Principal & interest
$2374
HOA Fees
$631
Other costs
$487
Climate risks
Neighborhood: West Ocean City
Nearby schools
GreatSchools rating
- 10/10Ocean City Elementary SchoolGrades: PK-4Distance: 0.9 mi
- 10/10Stephen Decatur Middle SchoolGrades: 7-8Distance: 4.5 mi
- 7/10Stephen Decatur High SchoolGrades: 9-12Distance: 4.6 mi
Schools provided by the listing agent
- District: Worcester County Public Schools
Source: Bright MLS. This data may not be complete. We recommend contacting the local school district to confirm school assignments for this home.
- Loading
- Loading




