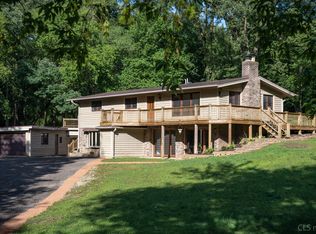NATURE LOVERS PARADISE!Live in a serene wooded setting 4.5+ acres where deer visit daily across from the FOX RIVER!All new kitchen & baths, Hardwd flrs resanded, new carpet, freshly painted. Eat in Kitchen w/new solild wood cabs, granite counters, SS appl. Luxury KING sized master suite w/whirlpool tub & sep shower,dual granite vanities, & JUMBO sized walk-in closet. Did I mention the Library & Breezway. Avail NOW!
This property is off market, which means it's not currently listed for sale or rent on Zillow. This may be different from what's available on other websites or public sources.

