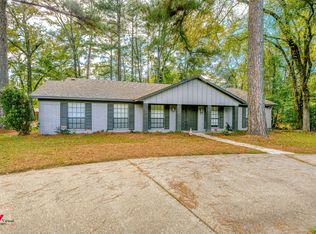Sold
Price Unknown
9822 Ellerbe Rd, Shreveport, LA 71106
4beds
2,172sqft
Single Family Residence
Built in 1978
0.36 Acres Lot
$202,300 Zestimate®
$--/sqft
$1,818 Estimated rent
Home value
$202,300
$184,000 - $223,000
$1,818/mo
Zestimate® history
Loading...
Owner options
Explore your selling options
What's special
Welcome to 9822 Ellerbe Road—an inviting single-story brick home offering 4 bedrooms, 2 bathrooms, and approximately 2,172 square feet of heated living space. From the moment you enter, you’ll appreciate the classic layout featuring a formal living room and separate dining room, with convenient access to the kitchen. The spacious den boasts a vaulted ceiling, two skylights for natural light, and a cozy fireplace—perfect for relaxing or entertaining. The kitchen comes fully equipped with an electric cooktop, double ovens, dishwasher, refrigerator, and microwave, and includes a breakfast area for casual dining. The primary suite features a walk-in closet, vanity area, and ensuite bath. Three additional bedrooms offer flexibility for guests or one could be used as a home office. Additional highlights include a two-car garage, covered back patio, and a storage building in the backyard for added convenience. Ideally located near Kroger Marketplace, shopping, and popular dining options, this well-maintained home is move-in ready and being sold as is by the sellers. Don’t miss your opportunity to own a pristine home in a prime location!
Zillow last checked: 8 hours ago
Listing updated: June 13, 2025 at 01:20pm
Listed by:
Lynn Roos 0000013291 318-861-2461,
Coldwell Banker Apex, REALTORS 318-861-2461
Bought with:
Kimberly Head
Coldwell Banker Apex, REALTORS
Source: NTREIS,MLS#: 20945450
Facts & features
Interior
Bedrooms & bathrooms
- Bedrooms: 4
- Bathrooms: 2
- Full bathrooms: 2
Primary bedroom
- Level: First
- Dimensions: 0 x 0
Bedroom
- Level: First
- Dimensions: 0 x 0
Bedroom
- Level: First
- Dimensions: 0 x 0
Bedroom
- Level: First
- Dimensions: 0 x 0
Den
- Level: First
- Dimensions: 0 x 0
Dining room
- Level: First
- Dimensions: 0 x 0
Other
- Level: First
- Dimensions: 0 x 0
Other
- Level: First
- Dimensions: 0 x 0
Kitchen
- Features: Built-in Features, Eat-in Kitchen
- Level: First
- Dimensions: 0 x 0
Living room
- Level: First
- Dimensions: 0 x 0
Utility room
- Level: First
- Dimensions: 0 x 0
Heating
- Electric
Cooling
- Central Air, Electric
Appliances
- Included: Double Oven, Dishwasher, Electric Cooktop, Microwave
- Laundry: Laundry in Utility Room
Features
- Built-in Features, Vaulted Ceiling(s)
- Flooring: Carpet, Ceramic Tile, Laminate
- Windows: Window Coverings
- Has basement: No
- Number of fireplaces: 1
- Fireplace features: Den
Interior area
- Total interior livable area: 2,172 sqft
Property
Parking
- Total spaces: 2
- Parking features: Door-Single, Garage Faces Side
- Attached garage spaces: 2
Features
- Levels: One
- Stories: 1
- Pool features: None
Lot
- Size: 0.36 Acres
- Dimensions: 95 x 165 x 95 x 165
Details
- Parcel number: 161308016000300
Construction
Type & style
- Home type: SingleFamily
- Architectural style: Traditional,Detached
- Property subtype: Single Family Residence
Materials
- Brick
- Foundation: Slab
- Roof: Composition
Condition
- Year built: 1978
Utilities & green energy
- Sewer: Public Sewer
- Water: Public
- Utilities for property: Sewer Available, Water Available
Community & neighborhood
Location
- Region: Shreveport
- Subdivision: Ellerbe Road Estates
Other
Other facts
- Listing terms: Cash,Conventional,VA Loan
Price history
| Date | Event | Price |
|---|---|---|
| 6/13/2025 | Sold | -- |
Source: NTREIS #20945450 Report a problem | ||
| 5/30/2025 | Pending sale | $224,900$104/sqft |
Source: | ||
| 5/30/2025 | Contingent | $224,900$104/sqft |
Source: NTREIS #20945450 Report a problem | ||
| 5/29/2025 | Listed for sale | $224,900$104/sqft |
Source: NTREIS #20945450 Report a problem | ||
| 4/6/2016 | Sold | -- |
Source: Public Record Report a problem | ||
Public tax history
| Year | Property taxes | Tax assessment |
|---|---|---|
| 2024 | $3,251 +137.2% | $20,854 +41.6% |
| 2023 | $1,371 | $14,730 |
| 2022 | $1,371 +2.7% | $14,730 |
Find assessor info on the county website
Neighborhood: Ellerbe Woods
Nearby schools
GreatSchools rating
- 4/10University Elementary SchoolGrades: PK-5Distance: 2 mi
- 6/10Youree Dr. Middle Advanced Placement Magnet SchoolGrades: 6-8Distance: 4.3 mi
- 5/10Captain Shreve High SchoolGrades: 9-12Distance: 4.1 mi
Schools provided by the listing agent
- Elementary: Caddo ISD Schools
- Middle: Caddo ISD Schools
- High: Caddo ISD Schools
- District: Caddo PSB
Source: NTREIS. This data may not be complete. We recommend contacting the local school district to confirm school assignments for this home.
Sell for more on Zillow
Get a Zillow Showcase℠ listing at no additional cost and you could sell for .
$202,300
2% more+$4,046
With Zillow Showcase(estimated)$206,346
