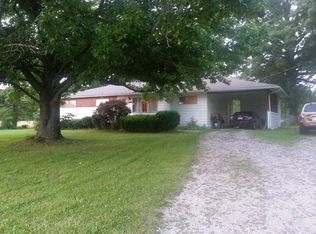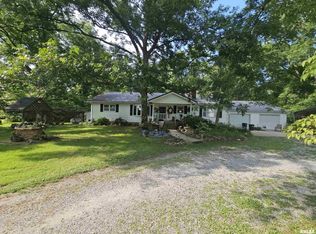Sold for $500,000 on 08/15/25
$500,000
9822 E Richview Rd, Mount Vernon, IL 62864
4beds
2,784sqft
Single Family Residence, Residential
Built in 2021
6.87 Acres Lot
$505,300 Zestimate®
$180/sqft
$2,510 Estimated rent
Home value
$505,300
Estimated sales range
Not available
$2,510/mo
Zestimate® history
Loading...
Owner options
Explore your selling options
What's special
Welcome to this one-of-a-kind property on nearly 7 acres, completed in 2022 and designed with both comfort and functionality in mind. Located in the desirable Woodlawn Grade School and Mt. Vernon Township High School districts, this custom-built home offers a perfect blend of modern living and outdoor amenities. The home features a frame-built structure with durable metal siding and roof, complete with 6" gutters for added protection. Inside, you'll find a stunning open-concept layout with a show-stopping 12’ island—10’ of quartz and 2’ of butcher block—ideal for cooking and entertaining. The kitchen also boasts a dual-fuel stove with gas cooktop and electric oven, plus a convenient pot filler for the serious chef. Step outside and enjoy a variety of unique features, including a 40’x80’ building pad ready for construction, a small dirt track, and a shooting berm. The attached garage is plumbed for heated floors and features three 13’ overhead doors, offering exceptional versatility and space. A full-court pickleball layout is already in place, perfect for recreation right at home. Additional perks include a 50 amp and 220 amp service with full camper/RV hookups, a backup generator hookup, and a well-maintained crawlspace with sump pump and dehumidifier. This is a rare opportunity to own a thoughtfully designed, move-in ready property with room to expand, play, and relax—truly a must-see!
Zillow last checked: 8 hours ago
Listing updated: August 15, 2025 at 01:01pm
Listed by:
Cory D Capps Pref:618-231-6548,
CAPPS REALTY
Bought with:
Cory D Capps, 471021492
CAPPS REALTY
Source: RMLS Alliance,MLS#: EB457516 Originating MLS: Egyptian Board of REALTORS
Originating MLS: Egyptian Board of REALTORS

Facts & features
Interior
Bedrooms & bathrooms
- Bedrooms: 4
- Bathrooms: 3
- Full bathrooms: 3
Bedroom 1
- Level: Main
- Dimensions: 14ft 0in x 15ft 0in
Bedroom 2
- Level: Main
- Dimensions: 11ft 0in x 14ft 0in
Bedroom 3
- Level: Main
- Dimensions: 11ft 0in x 13ft 0in
Bedroom 4
- Level: Main
- Dimensions: 12ft 0in x 13ft 0in
Kitchen
- Level: Main
- Dimensions: 56ft 0in x 24ft 0in
Laundry
- Level: Main
- Dimensions: 14ft 0in x 10ft 0in
Main level
- Area: 2784
Heating
- Propane, Forced Air
Cooling
- Central Air
Appliances
- Included: Dishwasher, Range Hood, Microwave, Range, Refrigerator, Tankless Water Heater
Features
- Ceiling Fan(s), Vaulted Ceiling(s), Solid Surface Counter
- Basement: Crawl Space
Interior area
- Total structure area: 2,784
- Total interior livable area: 2,784 sqft
Property
Parking
- Total spaces: 4
- Parking features: Attached, Gravel
- Attached garage spaces: 4
- Details: Number Of Garage Remotes: 1
Features
- Patio & porch: Patio
Lot
- Size: 6.87 Acres
- Dimensions: 6.87 acres
- Features: Level
Details
- Additional structures: Shed(s)
- Parcel number: 0615200024
Construction
Type & style
- Home type: SingleFamily
- Architectural style: Ranch
- Property subtype: Single Family Residence, Residential
Materials
- Frame, Steel Siding
- Roof: Metal
Condition
- New construction: No
- Year built: 2021
Utilities & green energy
- Water: Aerator/Aerobic, Public
Community & neighborhood
Location
- Region: Mount Vernon
- Subdivision: Unavailable
Price history
| Date | Event | Price |
|---|---|---|
| 8/15/2025 | Sold | $500,000-11.1%$180/sqft |
Source: | ||
| 7/2/2025 | Contingent | $562,500$202/sqft |
Source: | ||
| 5/23/2025 | Listed for sale | $562,500$202/sqft |
Source: | ||
| 4/29/2025 | Contingent | $562,500$202/sqft |
Source: | ||
| 4/14/2025 | Listed for sale | $562,500$202/sqft |
Source: | ||
Public tax history
| Year | Property taxes | Tax assessment |
|---|---|---|
| 2024 | -- | $109,297 |
| 2023 | $7,351 -2.5% | $109,297 +11.4% |
| 2022 | $7,539 +6697.8% | $98,107 +7226.9% |
Find assessor info on the county website
Neighborhood: 62864
Nearby schools
GreatSchools rating
- 3/10DR Nick Osborne Primary CenterGrades: K-3Distance: 2.9 mi
- 4/10Zadok Casey Middle SchoolGrades: 6-8Distance: 3.6 mi
- 4/10Mount Vernon High SchoolGrades: 9-12Distance: 4.5 mi
Schools provided by the listing agent
- Elementary: Woodlawn
- Middle: Woodlawn
- High: Mt Vernon
Source: RMLS Alliance. This data may not be complete. We recommend contacting the local school district to confirm school assignments for this home.

Get pre-qualified for a loan
At Zillow Home Loans, we can pre-qualify you in as little as 5 minutes with no impact to your credit score.An equal housing lender. NMLS #10287.

