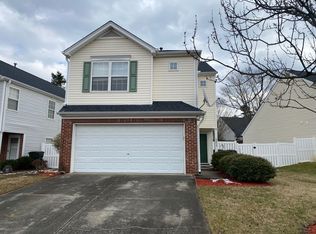Stunningly beautiful Home in a Great Location!! Near shoppings with easy access to the RTP, RDU and right by I540. Open floorplan with 2 story foyer. Gas fireplace. Hardwood throughout the main floor. Brand New granite counter top, newly remodeled kitchen and master Bth. Newly painted walls with new light fixtures. Finished 2 car garage with epoxy floor. Enjoy your privacy in a fenced Backyard. New Roof 2018. Water Heater 2016. New Stainless still Refrigerator, Washer Dryer convey.
This property is off market, which means it's not currently listed for sale or rent on Zillow. This may be different from what's available on other websites or public sources.
