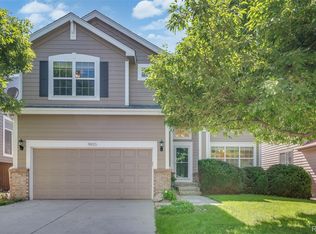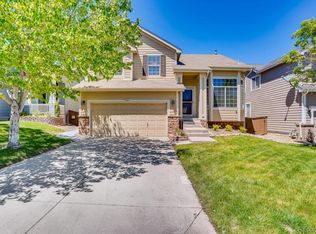Sold for $728,000
$728,000
9821 Burberry Way, Highlands Ranch, CO 80129
4beds
3,009sqft
Single Family Residence
Built in 1998
5,489 Square Feet Lot
$741,500 Zestimate®
$242/sqft
$3,673 Estimated rent
Home value
$741,500
$704,000 - $779,000
$3,673/mo
Zestimate® history
Loading...
Owner options
Explore your selling options
What's special
Open Sunday July 30th 11am to 2pm. Enjoy fabulous Sunsets and Mountain Views from this high elevation with a warm and finished walk out level basement. Main level study or bedroom with 3/4 bath for guests. Family room features a custom brick wall and surround for gas fireplace. Living room bay windows with an electric fireplace. Fully updated kitchen and 4 bathrooms with a maintenance free deck that overlooks a greenbelt and a walking path providing extra security. New Windows to be delivered soon to the buyer worth $28,000! Updated kitchen cabinets and granite countertops with a formal dining room. The primary suite features gleaming wood floors, vaulted ceilings, ceiling fan and updated bath with soaking tub and oversized walk in closet. Meticulously Updated and maintained offering a wonderful hand crafted finished basement for a recreation room plus an exercise room complete with a 3/4 bath. You'll enjoy your morning coffee and the twilight outdoor firepit for two pleasant times to relax.
Zillow last checked: 8 hours ago
Listing updated: September 13, 2023 at 08:52pm
Listed by:
Laine Jones 720-849-5900 lainejones@msn.com,
Laine Jones & Co.
Bought with:
Leah Esquibel, 100085442
ZBell, LLC
Source: REcolorado,MLS#: 2819344
Facts & features
Interior
Bedrooms & bathrooms
- Bedrooms: 4
- Bathrooms: 4
- Full bathrooms: 2
- 3/4 bathrooms: 2
- Main level bathrooms: 1
- Main level bedrooms: 1
Bedroom
- Description: Bedroom W/Bath Or Main Level Study
- Level: Main
Bedroom
- Description: Updated Primary Suite, Structural Wood Floors, Walk In Closet,Mountain View, Ceiling Fan
- Level: Upper
Bedroom
- Description: Mountain View, Walk In Closet, Access To Bath
- Level: Upper
Bedroom
- Description: Ceiling Fan
- Level: Upper
Bathroom
- Description: Easily Accessible For Main Level Bdrm Or Study
- Level: Main
Bathroom
- Description: Updated, Primary Suite
- Level: Upper
Bathroom
- Description: Seamless Glass Shower, Access To 2nd Bedroom
- Level: Upper
Bathroom
- Description: Updated For Your Guests
- Level: Basement
Dining room
- Description: Mountain View In Winter
- Level: Main
Exercise room
- Description: A Spot For Your Exercise Equipment & Shower
- Level: Basement
Family room
- Description: Gas Fireplace,Ceiling Fan
- Level: Main
Great room
- Description: Walk Out To Yard, Refrigeratior, Terrific Floorplan For Entertaining
- Level: Basement
Kitchen
- Description: Updated W/Cabinets, Granite, Stainless Appliances
- Level: Main
Living room
- Description: Electric Fireplace, Bay Window
- Level: Main
Heating
- Forced Air
Cooling
- Central Air
Appliances
- Included: Dishwasher, Disposal, Dryer, Gas Water Heater, Microwave, Range, Refrigerator, Washer
Features
- Ceiling Fan(s), Entrance Foyer, Five Piece Bath, Granite Counters, Pantry, Tile Counters, Walk-In Closet(s)
- Flooring: Carpet, Tile, Wood
- Windows: Bay Window(s), Double Pane Windows, Window Coverings
- Basement: Walk-Out Access
- Number of fireplaces: 2
- Fireplace features: Electric, Family Room, Gas, Living Room
Interior area
- Total structure area: 3,009
- Total interior livable area: 3,009 sqft
- Finished area above ground: 1,992
- Finished area below ground: 828
Property
Parking
- Total spaces: 2
- Parking features: Concrete, Lighted
- Attached garage spaces: 2
Features
- Levels: Two
- Stories: 2
- Patio & porch: Deck, Patio
- Exterior features: Lighting
- Fencing: Full
- Has view: Yes
- View description: Mountain(s)
Lot
- Size: 5,489 sqft
- Features: Greenbelt, Landscaped
Details
- Parcel number: R0396305
- Zoning: PDU
- Special conditions: Standard
Construction
Type & style
- Home type: SingleFamily
- Architectural style: Contemporary
- Property subtype: Single Family Residence
Materials
- Frame
- Roof: Composition
Condition
- Updated/Remodeled
- Year built: 1998
Utilities & green energy
- Electric: 110V, 220 Volts
- Water: Public
- Utilities for property: Cable Available, Electricity Connected, Natural Gas Connected
Community & neighborhood
Security
- Security features: Carbon Monoxide Detector(s), Smoke Detector(s)
Location
- Region: Highlands Ranch
- Subdivision: Highlands Ranch
HOA & financial
HOA
- Has HOA: Yes
- HOA fee: $165 quarterly
- Amenities included: Clubhouse, Fitness Center, Park, Playground, Pool
- Services included: Reserve Fund
- Association name: Highlands Ranch Community Association
- Association phone: 303-471-8958
Other
Other facts
- Listing terms: Cash,Conventional,FHA,VA Loan
- Ownership: Individual
Price history
| Date | Event | Price |
|---|---|---|
| 8/30/2023 | Sold | $728,000+142.7%$242/sqft |
Source: | ||
| 12/3/2004 | Sold | $300,000+7.1%$100/sqft |
Source: Public Record Report a problem | ||
| 6/18/2003 | Sold | $280,000+22.8%$93/sqft |
Source: Public Record Report a problem | ||
| 11/6/1998 | Sold | $228,000$76/sqft |
Source: Public Record Report a problem | ||
Public tax history
| Year | Property taxes | Tax assessment |
|---|---|---|
| 2025 | $4,615 +16.1% | $45,610 -13.4% |
| 2024 | $3,976 +46.4% | $52,660 -1% |
| 2023 | $2,715 -3.8% | $53,170 +45% |
Find assessor info on the county website
Neighborhood: 80129
Nearby schools
GreatSchools rating
- 7/10Eldorado Elementary SchoolGrades: PK-6Distance: 0.3 mi
- 6/10Ranch View Middle SchoolGrades: 7-8Distance: 0.7 mi
- 9/10Thunderridge High SchoolGrades: 9-12Distance: 0.5 mi
Schools provided by the listing agent
- Elementary: Eldorado
- Middle: Ranch View
- High: Thunderridge
- District: Douglas RE-1
Source: REcolorado. This data may not be complete. We recommend contacting the local school district to confirm school assignments for this home.
Get a cash offer in 3 minutes
Find out how much your home could sell for in as little as 3 minutes with a no-obligation cash offer.
Estimated market value$741,500
Get a cash offer in 3 minutes
Find out how much your home could sell for in as little as 3 minutes with a no-obligation cash offer.
Estimated market value
$741,500

