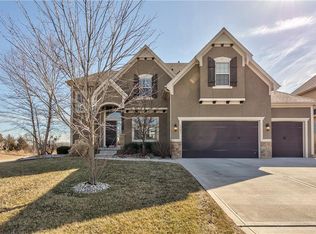Sold
Price Unknown
9820 Shady Bend Rd, Lenexa, KS 66227
5beds
3,120sqft
Villa
Built in ----
0.26 Acres Lot
$772,500 Zestimate®
$--/sqft
$4,192 Estimated rent
Home value
$772,500
$718,000 - $834,000
$4,192/mo
Zestimate® history
Loading...
Owner options
Explore your selling options
What's special
Award winning Sicilian 2 plan by Pauli Homes. Spacious, open main level living. Kitchen features a large island with Quartz counter tops that offers plenty of room for cooking and entertaining. Soaring ceiling heights and walls of windows allows for an abundance of natural light. The primary bath is complete with a bathtub, double quartz vanities, and a walk-in shower. Laundry room directly from the primary walk in closet or access the laundry room from the entryway. The spacious lower level has two bedrooms and a large recreational room plus a flex room with closet - could be a 5th bedroom. Estimated Completion Summer 2024 Relax on the covered patio. This home has a beautiful treed backyard. Very private. Great home, great price with 3 car garage and great community. Taxes are estimated. Canyon Creek Forest is a new luxury villa maintenance provided community. We have fabulous lots, 5 reputable builders to choose from w/ fantastic plans. Canyon Creek Forest is located inside the popular Canyon Creek Development. With maintenance provided, now your time is your own. No more mowing, weeding, edging & snow shoveling. Enjoy your weekends. This home won't last!!
Zillow last checked: 8 hours ago
Listing updated: September 25, 2024 at 12:07pm
Listing Provided by:
Debbie Sinclair 816-419-1994,
Prime Development Land Co LLC,
Teresa Acklin 913-461-4618,
Prime Development Land Co LLC
Bought with:
Bryan Huff, SP00228927
Keller Williams Realty Partners Inc.
Source: Heartland MLS as distributed by MLS GRID,MLS#: 2483077
Facts & features
Interior
Bedrooms & bathrooms
- Bedrooms: 5
- Bathrooms: 4
- Full bathrooms: 3
- 1/2 bathrooms: 1
Primary bedroom
- Features: All Carpet, Walk-In Closet(s)
- Level: Main
Bedroom 2
- Features: All Carpet
- Level: Main
Bedroom 3
- Features: All Carpet
- Level: Lower
Bedroom 4
- Features: All Carpet
- Level: Lower
Bedroom 5
- Features: All Carpet
- Level: Lower
Primary bathroom
- Features: Ceramic Tiles, Quartz Counter, Separate Shower And Tub
- Level: Main
Bathroom 2
- Features: Ceramic Tiles
- Level: Main
Bathroom 3
- Features: Ceramic Tiles
- Level: Lower
Breakfast room
- Level: Main
Family room
- Features: All Carpet
- Level: Lower
Great room
- Features: Built-in Features, Fireplace
- Level: Main
Half bath
- Level: Main
Kitchen
- Features: Pantry, Quartz Counter
- Level: Main
Heating
- Forced Air
Cooling
- Electric
Appliances
- Included: Cooktop, Dishwasher, Disposal, Humidifier, Microwave, Gas Range, Stainless Steel Appliance(s)
- Laundry: Laundry Room, Main Level
Features
- Custom Cabinets, Kitchen Island, Painted Cabinets, Pantry, Walk-In Closet(s), Wet Bar
- Flooring: Carpet, Ceramic Tile, Wood
- Windows: Thermal Windows
- Basement: Basement BR,Concrete,Egress Window(s),Finished
- Number of fireplaces: 1
- Fireplace features: Great Room
Interior area
- Total structure area: 3,120
- Total interior livable area: 3,120 sqft
- Finished area above ground: 1,826
- Finished area below ground: 1,294
Property
Parking
- Total spaces: 3
- Parking features: Attached, Built-In, Garage Faces Front
- Attached garage spaces: 3
Features
- Patio & porch: Covered
Lot
- Size: 0.26 Acres
- Features: City Lot, Level
Details
- Parcel number: IP086400000001
Construction
Type & style
- Home type: SingleFamily
- Architectural style: Traditional
- Property subtype: Villa
Materials
- Stone Trim, Stucco & Frame
- Roof: Composition
Condition
- Under Construction
- New construction: Yes
Details
- Builder model: Sicilian 2
- Builder name: Pauli Homes
Utilities & green energy
- Sewer: Public Sewer
- Water: Public
Green energy
- Energy efficient items: Appliances, Thermostat
- Water conservation: Low-Flow Fixtures
Community & neighborhood
Location
- Region: Lenexa
- Subdivision: Canyon Creek Forest
HOA & financial
HOA
- Has HOA: Yes
- HOA fee: $195 monthly
- Amenities included: Trail(s)
- Services included: Maintenance Grounds, Snow Removal
Other
Other facts
- Listing terms: Cash,Conventional,VA Loan
- Ownership: Private
Price history
| Date | Event | Price |
|---|---|---|
| 9/24/2024 | Sold | -- |
Source: | ||
| 7/14/2024 | Pending sale | $704,775$226/sqft |
Source: | ||
| 4/14/2024 | Listed for sale | $704,775$226/sqft |
Source: | ||
Public tax history
Tax history is unavailable.
Neighborhood: 66227
Nearby schools
GreatSchools rating
- 7/100953 - Canyon Creek ElementaryGrades: PK-5Distance: 0.6 mi
- 8/10Prairie Trail Middle SchoolGrades: 6-8Distance: 2.3 mi
- 10/10Olathe Northwest High SchoolGrades: 9-12Distance: 2.7 mi
Schools provided by the listing agent
- Elementary: Canyon Creek
- Middle: Prairie Trail
- High: Olathe Northwest
Source: Heartland MLS as distributed by MLS GRID. This data may not be complete. We recommend contacting the local school district to confirm school assignments for this home.
Get a cash offer in 3 minutes
Find out how much your home could sell for in as little as 3 minutes with a no-obligation cash offer.
Estimated market value
$772,500
Get a cash offer in 3 minutes
Find out how much your home could sell for in as little as 3 minutes with a no-obligation cash offer.
Estimated market value
$772,500
