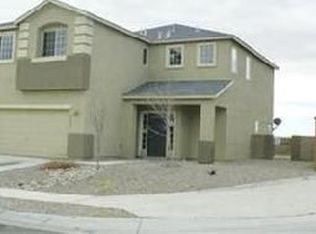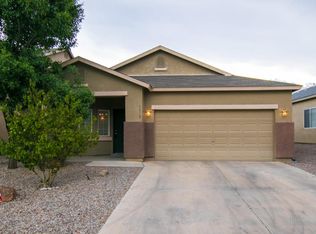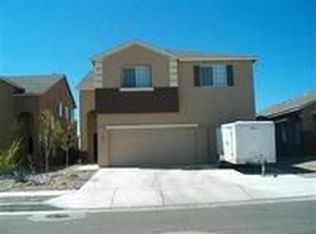Sold
Price Unknown
9820 Inniskillin Ave SW, Albuquerque, NM 87121
5beds
3,019sqft
Single Family Residence
Built in 2006
4,791.6 Square Feet Lot
$376,700 Zestimate®
$--/sqft
$2,745 Estimated rent
Home value
$376,700
$343,000 - $414,000
$2,745/mo
Zestimate® history
Loading...
Owner options
Explore your selling options
What's special
Move-in ready & well maintained. Enjoy modern touches such as vinyl plank flooring throughout the main floor, quartz countertops in the kitchen and stainless steel appliances. You will find fresh paint, & NEW carpet upstairs. This home is spacious & perfect for families; boasts a bright, open layout. Don't miss out on this fantastic opportunity! Come see the home's updates for yourself!!!
Zillow last checked: 8 hours ago
Listing updated: August 22, 2024 at 10:58pm
Listed by:
Diana J Leal 505-910-3320,
Weichert, Realtors Image
Bought with:
Adrian Segura, 55005
Weichert, Realtors Image
Source: SWMLS,MLS#: 1066173
Facts & features
Interior
Bedrooms & bathrooms
- Bedrooms: 5
- Bathrooms: 4
- Full bathrooms: 3
- 1/2 bathrooms: 1
Primary bedroom
- Level: Upper
- Area: 198
- Dimensions: 15 x 13.2
Bedroom 2
- Level: Upper
- Area: 114.24
- Dimensions: 11.3 x 10.11
Bedroom 3
- Level: Upper
- Area: 173.03
- Dimensions: 14.3 x 12.1
Bedroom 4
- Level: Upper
- Area: 224.01
- Dimensions: 13.1 x 17.1
Bedroom 5
- Level: Upper
- Area: 187.96
- Dimensions: 14.8 x 12.7
Dining room
- Level: Main
- Area: 125.58
- Dimensions: 13.8 x 9.1
Family room
- Level: Main
- Area: 264.45
- Dimensions: 20.5 x 12.9
Kitchen
- Level: Main
- Area: 191.82
- Dimensions: 13.8 x 13.9
Living room
- Level: Main
- Area: 256.25
- Dimensions: 20.5 x 12.5
Office
- Description: Possible Bedroom
- Level: Main
- Area: 92.01
- Dimensions: Possible Bedroom
Heating
- Central, Forced Air
Cooling
- Multi Units, Refrigerated
Appliances
- Included: Dishwasher, Disposal, Microwave, Refrigerator, Range Hood
- Laundry: Electric Dryer Hookup, Gas Dryer Hookup, Washer Hookup
Features
- Bathtub, Ceiling Fan(s), Cathedral Ceiling(s), Dual Sinks, Family/Dining Room, Garden Tub/Roman Tub, High Ceilings, Home Office, Country Kitchen, Living/Dining Room, Multiple Living Areas, Pantry, Soaking Tub, Separate Shower, Walk-In Closet(s)
- Flooring: Tile, Vinyl
- Windows: Double Pane Windows, Insulated Windows
- Has basement: No
- Number of fireplaces: 1
- Fireplace features: Glass Doors, Gas Log, Log Lighter, Outside
Interior area
- Total structure area: 3,019
- Total interior livable area: 3,019 sqft
Property
Parking
- Total spaces: 3
- Parking features: Attached, Garage
- Attached garage spaces: 3
Accessibility
- Accessibility features: None
Features
- Levels: Two
- Stories: 2
- Patio & porch: Balcony, Covered, Patio
- Exterior features: Balcony, Privacy Wall, Private Yard
- Fencing: Wall
Lot
- Size: 4,791 sqft
- Features: Landscaped, Planned Unit Development
Details
- Additional structures: None
- Parcel number: 100905415214030302
- Zoning description: R-1B*
Construction
Type & style
- Home type: SingleFamily
- Property subtype: Single Family Residence
Materials
- Frame, Stucco
- Roof: Pitched,Shingle
Condition
- Resale
- New construction: No
- Year built: 2006
Details
- Builder name: Dr Horton
Utilities & green energy
- Sewer: Public Sewer
- Water: Public
- Utilities for property: Electricity Connected, Natural Gas Connected, Sewer Connected, Water Connected
Green energy
- Energy generation: None
Community & neighborhood
Location
- Region: Albuquerque
Other
Other facts
- Listing terms: Cash,Conventional,FHA,VA Loan
Price history
| Date | Event | Price |
|---|---|---|
| 8/16/2024 | Sold | -- |
Source: | ||
| 7/17/2024 | Pending sale | $385,000$128/sqft |
Source: | ||
| 7/9/2024 | Listed for sale | $385,000+92.5%$128/sqft |
Source: | ||
| 8/8/2016 | Sold | -- |
Source: | ||
| 6/23/2016 | Price change | $200,000+5.3%$66/sqft |
Source: Re/Max Exclusive #864558 Report a problem | ||
Public tax history
| Year | Property taxes | Tax assessment |
|---|---|---|
| 2025 | $5,471 +69.4% | $129,487 +69.2% |
| 2024 | $3,229 +1.7% | $76,542 +3% |
| 2023 | $3,176 +3.5% | $74,312 +3% |
Find assessor info on the county website
Neighborhood: 87121
Nearby schools
GreatSchools rating
- 4/10Rudolfo Anaya Elementary SchoolGrades: PK-5Distance: 0.5 mi
- 3/10Robert F. Kennedy Charter SchoolGrades: 6-12Distance: 1 mi
- 7/10Atrisco Heritage Academy High SchoolGrades: 9-12Distance: 0.9 mi
Schools provided by the listing agent
- Elementary: Rudolfo Anaya
- Middle: George I. Sanchez
- High: Atrisco Heritage
Source: SWMLS. This data may not be complete. We recommend contacting the local school district to confirm school assignments for this home.
Get a cash offer in 3 minutes
Find out how much your home could sell for in as little as 3 minutes with a no-obligation cash offer.
Estimated market value$376,700
Get a cash offer in 3 minutes
Find out how much your home could sell for in as little as 3 minutes with a no-obligation cash offer.
Estimated market value
$376,700


