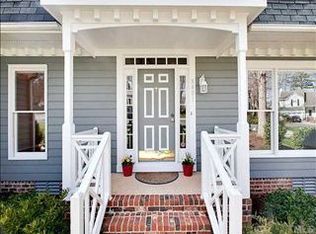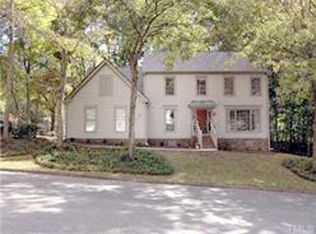Here is your chance to update this ranch floor plan! The seller has done some updating of the systems. Roof was replaced 10 years ago, HVAC 6 years ago, water heater-one year. SS kitchen appliances. Spacious living room with fireplace. Dining room has bay window. Master bathroom has garden tub and separate shower and walk in closet. Great location closed to shopping, restaurants, health club, banks. Seller is in the process of clearing out house, please excuse the condition. Selling in as is condition.
This property is off market, which means it's not currently listed for sale or rent on Zillow. This may be different from what's available on other websites or public sources.

