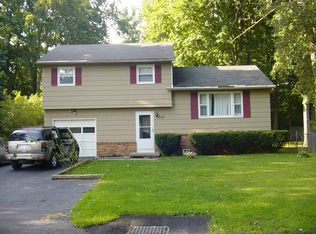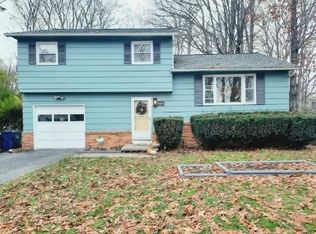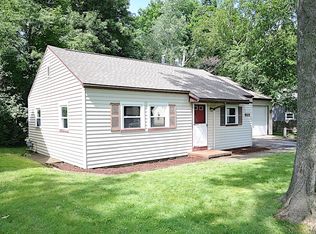Closed
$280,000
982 Whitlock Rd, Rochester, NY 14609
3beds
1,810sqft
Single Family Residence
Built in 1961
8,276.4 Square Feet Lot
$301,900 Zestimate®
$155/sqft
$2,322 Estimated rent
Home value
$301,900
$281,000 - $326,000
$2,322/mo
Zestimate® history
Loading...
Owner options
Explore your selling options
What's special
Welcome to this gorgeous 3 bedroom 2.5 bath colonial move in ready home with everything in tip top shape! Every room in this house has been well maintained and improved on over the years making this house a must see! New leaf gutters, finished garage, carbon fiber reinforced basement, a garden that has been worked on for 5 years, dining room crown molding/chandelier and so much more! Square footage includes accurate from the tax assessors office at 1810. Take a look today or join us at the open house on Sunday may 26th from 11:30-3 or Saturday June 1st from 1-3!
All showings start on May 26th with all offers due on Sunday June 2nd at 6pm.
Zillow last checked: 8 hours ago
Listing updated: July 12, 2024 at 01:31pm
Listed by:
Austin James Moyer 585-505-7012,
Coldwell Banker Custom Realty,
Giovanna Dellanoce Donahue 585-354-1173,
Coldwell Banker Custom Realty
Bought with:
Daniel A. Covert, 30CO1133928
Hunt Real Estate ERA/Columbus
Source: NYSAMLSs,MLS#: R1540334 Originating MLS: Rochester
Originating MLS: Rochester
Facts & features
Interior
Bedrooms & bathrooms
- Bedrooms: 3
- Bathrooms: 3
- Full bathrooms: 2
- 1/2 bathrooms: 1
- Main level bathrooms: 1
Heating
- Other, See Remarks, Baseboard
Cooling
- Wall Unit(s)
Appliances
- Included: Dryer, Dishwasher, Electric Oven, Electric Range, Electric Water Heater, Refrigerator, Washer
- Laundry: In Basement
Features
- Separate/Formal Dining Room, Entrance Foyer, Pull Down Attic Stairs, Walk-In Pantry, Bath in Primary Bedroom, Programmable Thermostat
- Flooring: Carpet, Hardwood, Laminate, Tile, Varies
- Basement: Finished
- Attic: Pull Down Stairs
- Has fireplace: No
Interior area
- Total structure area: 1,810
- Total interior livable area: 1,810 sqft
Property
Parking
- Total spaces: 2
- Parking features: Attached, Garage, Garage Door Opener
- Attached garage spaces: 2
Features
- Levels: Two
- Stories: 2
- Patio & porch: Patio
- Exterior features: Blacktop Driveway, Fully Fenced, Patio
- Fencing: Full
Lot
- Size: 8,276 sqft
- Dimensions: 70 x 121
- Features: Near Public Transit, Residential Lot
Details
- Parcel number: 2634000921000003021000
- Special conditions: Standard
Construction
Type & style
- Home type: SingleFamily
- Architectural style: Colonial
- Property subtype: Single Family Residence
Materials
- Vinyl Siding
- Foundation: Block
- Roof: Asphalt
Condition
- Resale
- Year built: 1961
Utilities & green energy
- Sewer: Connected
- Water: Connected, Public
- Utilities for property: Sewer Connected, Water Connected
Community & neighborhood
Location
- Region: Rochester
- Subdivision: Culver Manor
Other
Other facts
- Listing terms: Cash,Conventional,FHA,VA Loan
Price history
| Date | Event | Price |
|---|---|---|
| 7/12/2024 | Sold | $280,000+22.3%$155/sqft |
Source: | ||
| 6/3/2024 | Pending sale | $229,000$127/sqft |
Source: | ||
| 5/24/2024 | Listed for sale | $229,000-71.5%$127/sqft |
Source: | ||
| 1/26/2022 | Sold | $804,750+422.6%$445/sqft |
Source: Public Record Report a problem | ||
| 1/16/2019 | Sold | $154,000-3.7%$85/sqft |
Source: | ||
Public tax history
| Year | Property taxes | Tax assessment |
|---|---|---|
| 2024 | -- | $188,000 |
| 2023 | -- | $188,000 +46.9% |
| 2022 | -- | $128,000 |
Find assessor info on the county website
Neighborhood: 14609
Nearby schools
GreatSchools rating
- 4/10Laurelton Pardee Intermediate SchoolGrades: 3-5Distance: 0.5 mi
- 3/10East Irondequoit Middle SchoolGrades: 6-8Distance: 0.4 mi
- 6/10Eastridge Senior High SchoolGrades: 9-12Distance: 0.8 mi
Schools provided by the listing agent
- District: East Irondequoit
Source: NYSAMLSs. This data may not be complete. We recommend contacting the local school district to confirm school assignments for this home.


