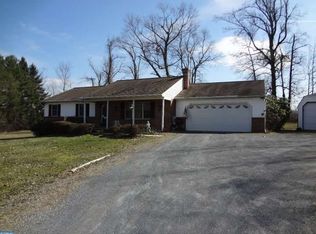Sold for $355,000 on 05/31/23
$355,000
982 Telegraph Rd, Coatesville, PA 19320
4beds
2,438sqft
Single Family Residence
Built in 1990
1.5 Acres Lot
$438,000 Zestimate®
$146/sqft
$3,045 Estimated rent
Home value
$438,000
$416,000 - $464,000
$3,045/mo
Zestimate® history
Loading...
Owner options
Explore your selling options
What's special
Back on the market after Buyer fell through. Freshly painted inside. New Roof installed June 2022 on this custom ranch home with 4 bedrooms, 2 bathrooms, and an open floor plan. Open living / dining room combination with hardwood flooring. Have breakfast in the breakfast room overlooking the deck. New carpet in all the bedrooms. First Floor laundry room. 550 square foot 2 car garage has an inside access. Partial finished basement creates the 4th bedroom or office. The basement has lots of built in shelving for storage. Bonus run in shed. Come see this beautiful 1.5 acre lot with well and on site septic.
Zillow last checked: 8 hours ago
Listing updated: July 01, 2023 at 05:03pm
Listed by:
LuAnn McHugh 484-889-1051,
McHugh Realty Services
Bought with:
Jeff Dieffenbach, AB069670
RE/MAX Evolved
Source: Bright MLS,MLS#: PACT2043910
Facts & features
Interior
Bedrooms & bathrooms
- Bedrooms: 4
- Bathrooms: 2
- Full bathrooms: 2
- Main level bathrooms: 2
- Main level bedrooms: 3
Basement
- Description: Percent Finished: 25.0
- Area: 900
Heating
- Forced Air, Oil
Cooling
- Central Air, Electric
Appliances
- Included: Dishwasher, Dryer, Microwave, Oven/Range - Electric, Refrigerator, Washer, Electric Water Heater
- Laundry: Main Level, Laundry Room
Features
- Breakfast Area, Combination Dining/Living, Entry Level Bedroom, Family Room Off Kitchen, Open Floorplan, Kitchen - Galley, Kitchen - Table Space, Bathroom - Tub Shower, 9'+ Ceilings, Cathedral Ceiling(s), Dry Wall, High Ceilings
- Flooring: Carpet, Hardwood, Wood
- Basement: Connecting Stairway,Full,Improved,Interior Entry,Exterior Entry,Partially Finished,Shelving,Walk-Out Access
- Has fireplace: No
Interior area
- Total structure area: 2,438
- Total interior livable area: 2,438 sqft
- Finished area above ground: 1,538
- Finished area below ground: 900
Property
Parking
- Total spaces: 10
- Parking features: Garage Faces Front, Inside Entrance, Crushed Stone, Unpaved, Driveway, Attached
- Attached garage spaces: 2
- Uncovered spaces: 8
Accessibility
- Accessibility features: None
Features
- Levels: One
- Stories: 1
- Patio & porch: Deck, Patio
- Pool features: None
- Has view: Yes
- View description: Garden, Pasture, Trees/Woods
Lot
- Size: 1.50 Acres
- Features: Cleared, Front Yard, Level, Rear Yard, Rural, SideYard(s)
Details
- Additional structures: Above Grade, Below Grade, Outbuilding
- Parcel number: 2803 0015.0400
- Zoning: R10
- Zoning description: Residential single family
- Special conditions: Standard
Construction
Type & style
- Home type: SingleFamily
- Architectural style: Ranch/Rambler
- Property subtype: Single Family Residence
Materials
- Vinyl Siding, Aluminum Siding
- Foundation: Block
- Roof: Architectural Shingle
Condition
- Excellent,Very Good,Good
- New construction: No
- Year built: 1990
Utilities & green energy
- Sewer: On Site Septic
- Water: Well
- Utilities for property: Cable Connected
Community & neighborhood
Location
- Region: Coatesville
- Subdivision: None Available
- Municipality: WEST CALN TWP
Other
Other facts
- Listing agreement: Exclusive Right To Sell
- Listing terms: Cash,Conventional,FHA
- Ownership: Fee Simple
Price history
| Date | Event | Price |
|---|---|---|
| 5/31/2023 | Sold | $355,000+1.4%$146/sqft |
Source: | ||
| 5/1/2023 | Pending sale | $350,000$144/sqft |
Source: | ||
| 4/27/2023 | Listed for sale | $350,000$144/sqft |
Source: | ||
| 3/16/2023 | Listing removed | $350,000$144/sqft |
Source: | ||
| 3/4/2023 | Pending sale | $350,000$144/sqft |
Source: | ||
Public tax history
| Year | Property taxes | Tax assessment |
|---|---|---|
| 2025 | $6,983 +1.2% | $136,850 |
| 2024 | $6,899 +4.8% | $136,850 |
| 2023 | $6,585 +1.3% | $136,850 |
Find assessor info on the county website
Neighborhood: 19320
Nearby schools
GreatSchools rating
- 6/10Kings Highway El SchoolGrades: K-5Distance: 2.8 mi
- NANorth Brandywine Middle SchoolGrades: 6-8Distance: 4.8 mi
- 3/10Coatesville Area Senior High SchoolGrades: 10-12Distance: 5.6 mi
Schools provided by the listing agent
- High: Coatesville Area Senior
- District: Coatesville Area
Source: Bright MLS. This data may not be complete. We recommend contacting the local school district to confirm school assignments for this home.

Get pre-qualified for a loan
At Zillow Home Loans, we can pre-qualify you in as little as 5 minutes with no impact to your credit score.An equal housing lender. NMLS #10287.
Sell for more on Zillow
Get a free Zillow Showcase℠ listing and you could sell for .
$438,000
2% more+ $8,760
With Zillow Showcase(estimated)
$446,760