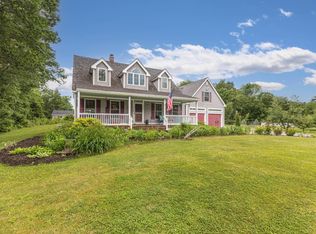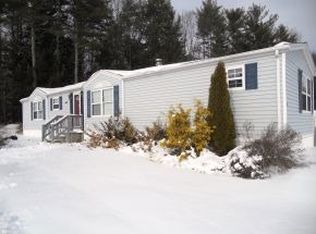Closed
Listed by:
Jeanette Bandouveres,
Great Island Realty LLC 603-433-3350
Bought with: RE/MAX Shoreline
$340,000
982 Salmon Falls Road, Rochester, NH 03868
3beds
2,244sqft
Ranch
Built in 1988
1.2 Acres Lot
$358,300 Zestimate®
$152/sqft
$3,065 Estimated rent
Home value
$358,300
$312,000 - $412,000
$3,065/mo
Zestimate® history
Loading...
Owner options
Explore your selling options
What's special
Welcome to this spacious raised ranch home, perfectly situated on a level 1.2 acre corner lot! Offering 3+ bedrooms and 3 baths, this home has room to accommodate everyone. The main floor features a generous living room with beautiful hardwood floors, a sunny eat-in kitchen with a bay window, and a charming 3-season family room overlooking the expansive backyard. The primary bedroom comes with its own bath, and two additional bedrooms share a full guest bath. The finished lower level is ideal for extra living space, with a cozy family room, two versatile bonus rooms, and a convenient half bath with laundry. Outside, you'll find a large shed equipped with power—perfect for a workshop or extra storage. Don’t miss out on this exceptional property with plenty of space, inside and out! Sold As-Is. AGENTS PLEASE SEE REMARKS!
Zillow last checked: 8 hours ago
Listing updated: January 21, 2025 at 10:38am
Listed by:
Jeanette Bandouveres,
Great Island Realty LLC 603-433-3350
Bought with:
Barbara Marsh
RE/MAX Shoreline
Source: PrimeMLS,MLS#: 5023684
Facts & features
Interior
Bedrooms & bathrooms
- Bedrooms: 3
- Bathrooms: 3
- Full bathrooms: 2
- 3/4 bathrooms: 1
Heating
- Oil
Cooling
- None
Appliances
- Included: Electric Cooktop, Dryer, Refrigerator, Washer, Water Heater off Boiler
- Laundry: Laundry Hook-ups, In Basement
Features
- Kitchen/Dining, Primary BR w/ BA, Natural Light, Natural Woodwork, Indoor Storage
- Flooring: Carpet, Hardwood, Vinyl
- Windows: Blinds
- Basement: Climate Controlled,Finished,Full,Insulated,Exterior Stairs,Interior Stairs,Storage Space,Sump Pump,Interior Access,Exterior Entry,Interior Entry
- Attic: Walk-up,Pull Down Stairs
Interior area
- Total structure area: 2,244
- Total interior livable area: 2,244 sqft
- Finished area above ground: 2,244
- Finished area below ground: 0
Property
Parking
- Total spaces: 6
- Parking features: Paved, Driveway, Off Street, Parking Spaces 6+
- Has uncovered spaces: Yes
Features
- Levels: Two,Tri-Level,Split Level
- Stories: 2
- Patio & porch: Enclosed Porch
- Exterior features: Deck, Garden, Natural Shade, Shed, Storage
- Frontage length: Road frontage: 65
Lot
- Size: 1.20 Acres
- Features: Corner Lot, Level, Open Lot, Neighborhood, Rural, Near Hospital
Details
- Additional structures: Outbuilding
- Parcel number: RCHEM0241B0003L0000
- Zoning description: A
- Other equipment: Portable Generator
Construction
Type & style
- Home type: SingleFamily
- Architectural style: Raised Ranch
- Property subtype: Ranch
Materials
- Wood Frame
- Foundation: Concrete
- Roof: Asphalt Shingle
Condition
- New construction: No
- Year built: 1988
Utilities & green energy
- Electric: Circuit Breakers
- Sewer: Septic Tank
- Utilities for property: Cable Available
Community & neighborhood
Location
- Region: Rochester
Price history
| Date | Event | Price |
|---|---|---|
| 1/21/2025 | Sold | $340,000-2.9%$152/sqft |
Source: | ||
| 12/3/2024 | Listed for sale | $350,000+79.6%$156/sqft |
Source: | ||
| 1/7/2016 | Listing removed | $194,900$87/sqft |
Source: RE/MAX INSIGHT #4435093 Report a problem | ||
| 1/4/2016 | Listed for sale | $194,900+2%$87/sqft |
Source: RE/MAX INSIGHT #4435093 Report a problem | ||
| 8/17/2015 | Sold | $191,000-2%$85/sqft |
Source: Public Record Report a problem | ||
Public tax history
| Year | Property taxes | Tax assessment |
|---|---|---|
| 2024 | $6,721 -3.4% | $452,600 +67.4% |
| 2023 | $6,960 +1.8% | $270,400 |
| 2022 | $6,836 +2.6% | $270,400 |
Find assessor info on the county website
Neighborhood: 03868
Nearby schools
GreatSchools rating
- 4/10East Rochester SchoolGrades: PK-5Distance: 2.3 mi
- 3/10Rochester Middle SchoolGrades: 6-8Distance: 3.6 mi
- 5/10Spaulding High SchoolGrades: 9-12Distance: 3.2 mi
Get pre-qualified for a loan
At Zillow Home Loans, we can pre-qualify you in as little as 5 minutes with no impact to your credit score.An equal housing lender. NMLS #10287.

