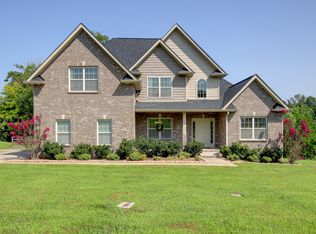Closed
$650,000
982 Red Bluff Way, Adams, TN 37010
3beds
2,606sqft
Single Family Residence, Residential
Built in 2015
1.15 Acres Lot
$641,300 Zestimate®
$249/sqft
$2,633 Estimated rent
Home value
$641,300
Estimated sales range
Not available
$2,633/mo
Zestimate® history
Loading...
Owner options
Explore your selling options
What's special
Back on the market with no fault of the seller. MOTIVATED; seller is under contract on another home—PRICE REDUCED $35K FOR QUICK SALE! This stunning all-brick home in the prestigious Bluffs at Bradbury offers elegance, space, and comfort on a sprawling 1.15-acre lot. Featuring desirable ONE LEVEL living with a bonus and flex/office space upstairs, this layout blends style and function.
The heart of the home is a chef’s kitchen with a quartz island, granite perimeter counters, marble bathroom vanities, soft-close cabinetry, pull-out pantry drawers, and a beverage fridge. Natural light pours into the spacious living area, accented by a stone fireplace, hardwood floors, and French doors leading to your backyard retreat.
The private primary suite offers a spa-like bath with soaking tub, tiled shower, double vanities, and a huge CUSTOM closet. Bonus room upstairs includes blackout CUSTOM natural shades—ideal for media or play. Laundry room with built-ins, double sink, and folding area is conveniently located on the same level as all bedrooms.
Step outside to your private POOL oasis featuring an 8’ deep, heated inground POOL with LED lighting, flagstone decking, a SCREENED porch with WeatherTech decking, CUSTOM flagstone fire pit, and invisible dog FENCE. The RED RIVER borders the back of the property—perfect for kayaking, fishing, or relaxing by the water. Enjoy breathtaking scenic views and beautiful sunsets from your own backyard.
Additional upgrades: shiplap accents, stamped concrete walkway, and thoughtful details throughout. NO HOA! This home offers a rare blend of privacy, luxury, and flexibility—ready for its next chapter. Don’t miss your chance!
Zillow last checked: 8 hours ago
Listing updated: September 06, 2025 at 07:22pm
Listing Provided by:
Samantha Williams 270-349-7575,
Legion Realty,
Desiree Murphy 706-615-7597,
Legion Realty
Bought with:
Candy Ingle, 370588
Due South Realty, LLC
Source: RealTracs MLS as distributed by MLS GRID,MLS#: 2964082
Facts & features
Interior
Bedrooms & bathrooms
- Bedrooms: 3
- Bathrooms: 3
- Full bathrooms: 2
- 1/2 bathrooms: 1
- Main level bedrooms: 3
Recreation room
- Features: Other
- Level: Other
- Area: 336 Square Feet
- Dimensions: 21x16
Heating
- Electric, Propane
Cooling
- Ceiling Fan(s), Central Air
Appliances
- Included: Electric Oven, Cooktop, Dishwasher, Ice Maker, Microwave, Refrigerator, Stainless Steel Appliance(s)
Features
- Built-in Features, Ceiling Fan(s), Entrance Foyer, Extra Closets, Open Floorplan, Pantry, Walk-In Closet(s), Kitchen Island
- Flooring: Carpet, Wood, Tile
- Basement: None,Crawl Space
- Number of fireplaces: 1
- Fireplace features: Family Room, Gas
Interior area
- Total structure area: 2,606
- Total interior livable area: 2,606 sqft
- Finished area above ground: 2,606
Property
Parking
- Total spaces: 6
- Parking features: Garage Faces Side, Concrete, Driveway
- Garage spaces: 2
- Uncovered spaces: 4
Features
- Levels: Two
- Stories: 2
- Patio & porch: Deck, Covered, Screened
- Has private pool: Yes
- Pool features: In Ground
- Fencing: Back Yard
- Has view: Yes
- View description: Bluff, River
- Has water view: Yes
- Water view: River
- Waterfront features: River Front
Lot
- Size: 1.15 Acres
- Dimensions: 122
- Features: Views, Wooded
- Topography: Views,Wooded
Details
- Parcel number: 063058M D 03500 00005058L
- Special conditions: Standard
Construction
Type & style
- Home type: SingleFamily
- Architectural style: Ranch
- Property subtype: Single Family Residence, Residential
Materials
- Brick, Stone
- Roof: Shingle
Condition
- New construction: No
- Year built: 2015
Utilities & green energy
- Sewer: STEP System
- Water: Public
- Utilities for property: Electricity Available, Water Available
Community & neighborhood
Location
- Region: Adams
- Subdivision: Bluff At Bradbury
Price history
| Date | Event | Price |
|---|---|---|
| 8/19/2025 | Sold | $650,000$249/sqft |
Source: | ||
| 8/3/2025 | Contingent | $650,000+1.6%$249/sqft |
Source: | ||
| 8/1/2025 | Listed for sale | $640,000$246/sqft |
Source: | ||
| 7/31/2025 | Listing removed | $640,000$246/sqft |
Source: | ||
| 7/30/2025 | Contingent | $640,000-3%$246/sqft |
Source: | ||
Public tax history
| Year | Property taxes | Tax assessment |
|---|---|---|
| 2024 | $3,027 +14.5% | $144,150 +63% |
| 2023 | $2,644 -0.6% | $88,425 |
| 2022 | $2,660 +0% | $88,425 -0.6% |
Find assessor info on the county website
Neighborhood: 37010
Nearby schools
GreatSchools rating
- 6/10Carmel ElementaryGrades: PK-5Distance: 5 mi
- 7/10Kirkwood MiddleGrades: 6-8Distance: 1.6 mi
- 8/10Rossview High SchoolGrades: 9-12Distance: 3.2 mi
Schools provided by the listing agent
- Elementary: Carmel Elementary
- Middle: Kirkwood Middle
- High: Kirkwood High
Source: RealTracs MLS as distributed by MLS GRID. This data may not be complete. We recommend contacting the local school district to confirm school assignments for this home.
Get a cash offer in 3 minutes
Find out how much your home could sell for in as little as 3 minutes with a no-obligation cash offer.
Estimated market value$641,300
Get a cash offer in 3 minutes
Find out how much your home could sell for in as little as 3 minutes with a no-obligation cash offer.
Estimated market value
$641,300
