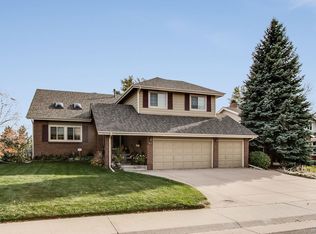Sold for $873,000
$873,000
982 Quail Place, Highlands Ranch, CO 80126
6beds
4,219sqft
Single Family Residence
Built in 1984
7,187 Square Feet Lot
$877,800 Zestimate®
$207/sqft
$4,088 Estimated rent
Home value
$877,800
$834,000 - $930,000
$4,088/mo
Zestimate® history
Loading...
Owner options
Explore your selling options
What's special
This NorthRidge home is impressive with 6-bedrooms, 4-bathrooms offering a blend of modern elegance and comfort. Step into the welcoming living and dining rooms, adorned with vaulted ceilings, gleaming wood floors that enhance the spacious feel and create an inviting atmosphere perfect for gatherings. The beautifully remodeled kitchen features gleaming quartz counters, setting the stage for culinary adventures. A cozy kitchen nook offers a delightful spot for casual dining or morning coffee. A renovated white washed brick fireplace becomes the focal point of the living room, offering warmth and character. Step out onto the spacious deck that overlooks the backyard. Below, a generous walk-out basement provides additional bedrooms, living space, and endless possibilities for entertainment. The luxurious primary bedroom has vaulted ceilings and a large retreat area, providing a serene sanctuary within the home. Unwind in the renovated primary bathroom, featuring a luxurious 5-piece design complete with a skylight for natural light. The solar panels are available for lease or removal, offering flexibility and eco-conscious options. Also, conveniently equipped with a 3-car garage, this property caters to both practicality and luxury. Don’t miss the opportunity to make this NorthRidge gem your own – schedule a tour today! --Interior photos to come--
Zillow last checked: 8 hours ago
Listing updated: October 01, 2024 at 11:10am
Listed by:
Gina Moritzky 303-870-8855 GinaSellsDenver@gmail.com,
eXp Realty, LLC
Bought with:
The Bridge Team
RE/MAX of Cherry Creek
Alex Brachfeld, 100067892
RE/MAX of Cherry Creek
Source: REcolorado,MLS#: 3281790
Facts & features
Interior
Bedrooms & bathrooms
- Bedrooms: 6
- Bathrooms: 4
- Full bathrooms: 4
- Main level bathrooms: 1
- Main level bedrooms: 1
Primary bedroom
- Description: Very Large Bedroom That Includes A Large Retreat, Walk-In Closet
- Level: Upper
Bedroom
- Level: Basement
Bedroom
- Level: Main
Bedroom
- Level: Upper
Bedroom
- Level: Upper
Bedroom
- Level: Basement
Primary bathroom
- Description: Fully Remodeled Spa-Like Feel With A Sky-Light
- Level: Upper
Bathroom
- Level: Basement
Bathroom
- Level: Main
Bathroom
- Level: Upper
Dining room
- Description: Great Vaulted Ceilings And Easy Access To Kitchen And Living Room
- Level: Main
Great room
- Level: Main
Great room
- Level: Basement
Kitchen
- Description: Remodeled
- Level: Main
Living room
- Level: Main
Heating
- Active Solar, Forced Air
Cooling
- Attic Fan, Central Air
Appliances
- Included: Cooktop, Dishwasher, Disposal, Dryer, Gas Water Heater, Microwave, Oven, Refrigerator, Self Cleaning Oven, Washer
- Laundry: In Unit, Laundry Closet
Features
- Built-in Features, Ceiling Fan(s), Eat-in Kitchen, Five Piece Bath, High Ceilings, High Speed Internet, Open Floorplan, Pantry, Primary Suite, Quartz Counters, Radon Mitigation System, Smoke Free, Vaulted Ceiling(s), Walk-In Closet(s)
- Flooring: Carpet, Tile, Vinyl, Wood
- Windows: Bay Window(s), Double Pane Windows, Skylight(s)
- Basement: Exterior Entry,Finished,Partial,Walk-Out Access
- Number of fireplaces: 1
- Fireplace features: Family Room
Interior area
- Total structure area: 4,219
- Total interior livable area: 4,219 sqft
- Finished area above ground: 2,712
- Finished area below ground: 1,427
Property
Parking
- Total spaces: 3
- Parking features: Garage - Attached
- Attached garage spaces: 3
Features
- Levels: Multi/Split
- Patio & porch: Covered, Deck
- Fencing: Full
Lot
- Size: 7,187 sqft
Details
- Parcel number: R0290933
- Zoning: PDU
- Special conditions: Standard
Construction
Type & style
- Home type: SingleFamily
- Property subtype: Single Family Residence
Materials
- Brick, Frame
- Foundation: Slab
- Roof: Composition
Condition
- Updated/Remodeled
- Year built: 1984
Utilities & green energy
- Sewer: Public Sewer
- Utilities for property: Cable Available, Electricity Connected, Internet Access (Wired), Natural Gas Available, Natural Gas Connected, Phone Available
Community & neighborhood
Security
- Security features: Carbon Monoxide Detector(s), Smoke Detector(s), Video Doorbell
Location
- Region: Highlands Ranch
- Subdivision: Northridge
HOA & financial
HOA
- Has HOA: Yes
- HOA fee: $165 quarterly
- Amenities included: Clubhouse, Pool, Tennis Court(s)
- Services included: Trash
- Association name: HRCA
- Association phone: 303-791-2500
Other
Other facts
- Listing terms: Cash,Conventional,FHA,Other,VA Loan
- Ownership: Individual
- Road surface type: Paved
Price history
| Date | Event | Price |
|---|---|---|
| 9/6/2024 | Sold | $873,000-0.2%$207/sqft |
Source: | ||
| 8/19/2024 | Pending sale | $875,000$207/sqft |
Source: | ||
| 6/28/2024 | Listed for sale | $875,000+116.6%$207/sqft |
Source: | ||
| 3/18/2013 | Sold | $404,000-3.8%$96/sqft |
Source: Public Record Report a problem | ||
| 1/24/2013 | Listed for sale | $419,900+20.8%$100/sqft |
Source: Coldwell Banker Residential Brokerage - Southeast Metro at DTC #1155272 Report a problem | ||
Public tax history
| Year | Property taxes | Tax assessment |
|---|---|---|
| 2025 | $5,146 +0.2% | $53,170 -8.8% |
| 2024 | $5,137 +31.4% | $58,290 -1% |
| 2023 | $3,909 -3.8% | $58,860 +37.6% |
Find assessor info on the county website
Neighborhood: 80126
Nearby schools
GreatSchools rating
- 7/10Sand Creek Elementary SchoolGrades: PK-6Distance: 0.5 mi
- 5/10Mountain Ridge Middle SchoolGrades: 7-8Distance: 1.2 mi
- 9/10Mountain Vista High SchoolGrades: 9-12Distance: 2.5 mi
Schools provided by the listing agent
- Elementary: Sand Creek
- Middle: Mountain Ridge
- High: Mountain Vista
- District: Douglas RE-1
Source: REcolorado. This data may not be complete. We recommend contacting the local school district to confirm school assignments for this home.
Get a cash offer in 3 minutes
Find out how much your home could sell for in as little as 3 minutes with a no-obligation cash offer.
Estimated market value
$877,800
