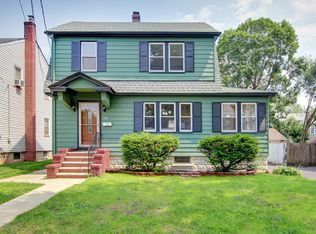Update Colonial w/ beautiful new kitchen featuring granite counter tops, subway tile back splash, SS Frigidaire 5 burner gas stove, microwave and DW. new roof, freshly painted interior, new flooring newly paved driveway, many newer windows. New flooring in LR, DR & Den,1st Floor office/BR w/full bath, new carpeting, 3rd floor bonus space perfect for rec room/guest suite. Full finished basement with family room, full bath, utility room and 2 additional bonus rooms great for home gym, office, game room, etc. Additional features include a private back yard and detached one car garage. Hurry this home won't last!
This property is off market, which means it's not currently listed for sale or rent on Zillow. This may be different from what's available on other websites or public sources.
