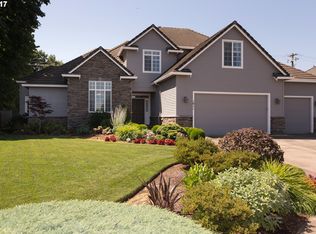Welcome home to this elegantly remodeled charmer near parks, downtown, and freeway. Living room features gleaming refinished hardwood floors, coved ceilings and patio access. Formal dining room for large gatherings. Kitchen with breakfast bar and new stainless appliances. Spacious yard and single garage with shop area. Recent upgrades include new roof, gutters, windows, flooring, fixtures, doors, paint, patio and much more. Conveniently located, affordably priced and move in ready!
This property is off market, which means it's not currently listed for sale or rent on Zillow. This may be different from what's available on other websites or public sources.
