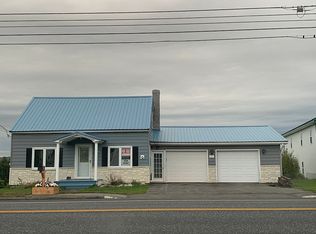Closed
$153,900
982 Main Street, Grand Isle, ME 04746
4beds
1,528sqft
Single Family Residence
Built in ----
1.27 Acres Lot
$155,300 Zestimate®
$101/sqft
$1,625 Estimated rent
Home value
$155,300
Estimated sales range
Not available
$1,625/mo
Zestimate® history
Loading...
Owner options
Explore your selling options
What's special
This charming farmhouse blends classic character with everyday functionality—and it's just waiting to welcome you home. It is situated on a double lot - with almost one and a half acres of land! Featuring 4 bedrooms and 2 full baths, this spacious property offers stunning views of the St. John River from a generous wraparound farmer's porch—perfect for relaxing or entertaining. Inside, the home offers a large eat-in kitchen with an attached dining area, ideal for gatherings. A full bath, laundry area, and pantry are conveniently located on the first floor. Natural light fills the living room through beautiful bay windows, creating a warm and inviting space. Upstairs, the primary bedroom includes an attached bonus room—perfect as a nursery, office, walk-in closet, or even a fourth bedroom. With ample storage throughout, there's room for everyone and everything. The oversized detached garage is a standout feature—fully heated and equipped with electricity—offering space for projects, parking, or extra storage. If you're looking for a home with charm, space, and versatility, this farmhouse is a must-see.
Zillow last checked: 8 hours ago
Listing updated: October 13, 2025 at 10:48am
Listed by:
Crown Lakes Realty
Bought with:
Keller Williams Realty
Source: Maine Listings,MLS#: 1625650
Facts & features
Interior
Bedrooms & bathrooms
- Bedrooms: 4
- Bathrooms: 2
- Full bathrooms: 2
Bedroom 1
- Level: First
Bedroom 2
- Level: Second
Bedroom 3
- Level: Second
Bedroom 4
- Features: Balcony/Deck
- Level: Second
Kitchen
- Features: Eat-in Kitchen
- Level: First
Living room
- Level: First
Heating
- Heat Pump
Cooling
- Heat Pump
Features
- 1st Floor Bedroom, One-Floor Living
- Flooring: Tile, Hardwood, Luxury Vinyl
- Basement: Doghouse,Interior Entry,Full,Unfinished
- Has fireplace: No
Interior area
- Total structure area: 1,528
- Total interior livable area: 1,528 sqft
- Finished area above ground: 1,528
- Finished area below ground: 0
Property
Parking
- Total spaces: 1
- Parking features: Paved, 1 - 4 Spaces, Garage Door Opener, Detached, Heated Garage
- Garage spaces: 1
Features
- Patio & porch: Deck, Porch
- Has view: Yes
- View description: Trees/Woods
- Body of water: St John River
Lot
- Size: 1.27 Acres
- Features: City Lot, Near Railroad, Open Lot, Landscaped
Details
- Additional structures: Shed(s)
- Parcel number: GRAEM55L17
- Zoning: Rural
Construction
Type & style
- Home type: SingleFamily
- Architectural style: Farmhouse
- Property subtype: Single Family Residence
Materials
- Wood Frame, Vinyl Siding
- Roof: Metal
Utilities & green energy
- Electric: Circuit Breakers
- Sewer: Public Sewer
- Water: Public
Community & neighborhood
Location
- Region: Grand Isle
Other
Other facts
- Road surface type: Paved
Price history
| Date | Event | Price |
|---|---|---|
| 10/13/2025 | Pending sale | $149,900-2.6%$98/sqft |
Source: | ||
| 10/10/2025 | Sold | $153,900+2.7%$101/sqft |
Source: | ||
| 8/29/2025 | Contingent | $149,900$98/sqft |
Source: | ||
| 7/31/2025 | Price change | $149,900-6.3%$98/sqft |
Source: | ||
| 7/10/2025 | Listed for sale | $159,900$105/sqft |
Source: | ||
Public tax history
| Year | Property taxes | Tax assessment |
|---|---|---|
| 2024 | $1,346 | $71,800 |
| 2023 | $1,346 | $71,800 |
| 2022 | $1,346 | $71,800 |
Find assessor info on the county website
Neighborhood: 04746
Nearby schools
GreatSchools rating
- 8/10Dr Levesque Elementary SchoolGrades: PK-6Distance: 10 mi
- 3/10Wisdom Middle High SchoolGrades: 7-12Distance: 10 mi

Get pre-qualified for a loan
At Zillow Home Loans, we can pre-qualify you in as little as 5 minutes with no impact to your credit score.An equal housing lender. NMLS #10287.
