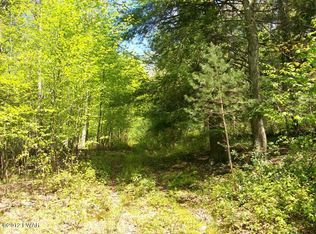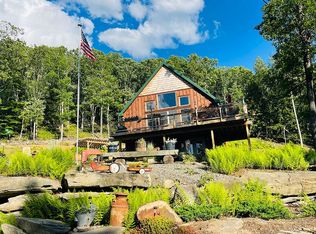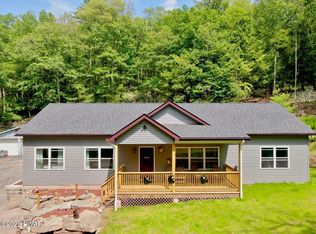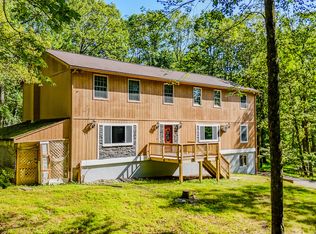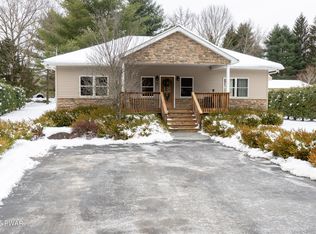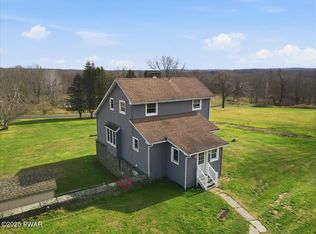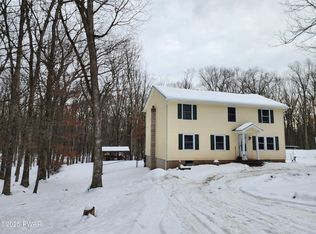EXCEPTIONAL 4-5bd/3ba home blending residential comfort w/ commercial potential. Nestled on OVER 2 acres at the Hawley/Honesdale border, this nearly 3,000sqft property is a proven successful STR w/ FURNITURE INCLUDED. The SPACIOUS open layout has hardwood fls throughout. The Living Room boasts vaulted ceilings & a skylight, filling the space w/ natural light. The Dining opens to a 2nd-floor deck, perfect for entertaining or relaxing. The UPDATED Kitchen has SS appliances & an island. Main level includes 3bds, including the Primary, & beautiful bths. The 1st floor offers a Family Room, 2 bds, & a half bth, perfect for guests or a private retreat. 1-car garage converted to a game room, enhances the home's entertainment appeal. With multi-level living spaces, there is room for everyone. Whether you're looking for a lucrative investment property, a family home, or a space to combine work & life, this home checks all the boxes. Its prime location close to Hawley & Honesdale ensures easy access to local amenities, attractions, & businesses. Don't miss this incredible opportunity! Schedule your showing today!
For sale
$349,900
982 Long Ridge Rd, Hawley, PA 18428
4beds
2,915sqft
Est.:
Single Family Residence
Built in 1988
2.07 Acres Lot
$342,000 Zestimate®
$120/sqft
$-- HOA
What's special
Family roomMulti-level living spacesSs appliancesSpacious open layoutVaulted ceilingsUpdated kitchen
- 114 days |
- 2,045 |
- 189 |
Zillow last checked: 8 hours ago
Listing updated: December 18, 2025 at 09:02am
Listed by:
James Galligan 570-656-2235,
Keller Williams Real Estate - Stroudsburg 803 Main 570-213-4888
Source: PMAR,MLS#: PM-135847
Tour with a local agent
Facts & features
Interior
Bedrooms & bathrooms
- Bedrooms: 4
- Bathrooms: 3
- Full bathrooms: 3
Primary bedroom
- Description: Lamiante Floors
- Level: Second
- Area: 318.66
- Dimensions: 22.6 x 14.1
Bedroom 2
- Description: Lamiante Floors
- Level: Second
- Area: 127.39
- Dimensions: 10.11 x 12.6
Bedroom 3
- Description: Lamiante Floors
- Level: Second
- Area: 119.3
- Dimensions: 10.11 x 11.8
Bedroom 4
- Level: First
- Area: 456.12
- Dimensions: 36.2 x 12.6
Bedroom 5
- Description: Lamiante Floors
- Level: First
- Area: 191.09
- Dimensions: 17.2 x 11.11
Primary bathroom
- Level: Second
- Area: 44.1
- Dimensions: 9.8 x 4.5
Bathroom 2
- Description: Vinyl Floors
- Level: Second
- Area: 38.22
- Dimensions: 4.9 x 7.8
Bathroom 3
- Description: Half Bath
- Level: First
- Area: 20.91
- Dimensions: 5.1 x 4.1
Dining room
- Description: Lamiante Floors
- Level: Second
- Area: 160.48
- Dimensions: 11.8 x 13.6
Family room
- Description: Hardwood Floors
- Level: First
- Area: 232.7
- Dimensions: 13.6 x 17.11
Kitchen
- Description: Stainless Steel | Island
- Level: Second
- Area: 170
- Dimensions: 12.5 x 13.6
Living room
- Description: Lamiante Floors
- Level: Second
- Area: 298.3
- Dimensions: 19 x 15.7
Heating
- Baseboard, Ductless, Forced Air, Heat Pump, Electric
Cooling
- Ceiling Fan(s), Ductless
Appliances
- Included: Electric Range, Refrigerator, Dishwasher, Microwave, Stainless Steel Appliance(s), Washer, Dryer
- Laundry: Lower Level
Features
- Eat-in Kitchen, Kitchen Island, Laminate Counters, Beamed Ceilings, Vaulted Ceiling(s), In-Law Floorplan, Built-in Features, Ceiling Fan(s)
- Flooring: Ceramic Tile, Hardwood, Laminate, Vinyl
- Windows: Insulated Windows
- Basement: Full,Finished,Heated
- Has fireplace: No
- Common walls with other units/homes: No Common Walls
Interior area
- Total structure area: 3,307
- Total interior livable area: 2,915 sqft
- Finished area above ground: 1,511
- Finished area below ground: 1,404
Property
Parking
- Total spaces: 7
- Parking features: Garage - Attached, Open
- Attached garage spaces: 2
- Uncovered spaces: 5
Features
- Stories: 2
- Entry location: Front Door
- Patio & porch: None
- Exterior features: Fire Pit, Private Yard
Lot
- Size: 2.07 Acres
- Features: Level, Sloped, Cleared
Details
- Additional structures: None
- Parcel number: 27300260003
- Zoning: R-1
- Zoning description: Residential
- Special conditions: Standard
Construction
Type & style
- Home type: SingleFamily
- Architectural style: Contemporary,Raised Ranch
- Property subtype: Single Family Residence
Materials
- Block, Vinyl Siding
- Foundation: Block, Raised
- Roof: Asphalt,Fiberglass
Condition
- Year built: 1988
Utilities & green energy
- Electric: 200+ Amp Service, Circuit Breakers
- Sewer: On Site Septic
- Water: Well
- Utilities for property: Cable Available
Community & HOA
Community
- Security: Smoke Detector(s)
- Subdivision: None
HOA
- Has HOA: No
Location
- Region: Hawley
Financial & listing details
- Price per square foot: $120/sqft
- Annual tax amount: $3,142
- Date on market: 12/18/2025
- Listing terms: Cash,Conventional,FHA,VA Loan
- Road surface type: Paved
Estimated market value
$342,000
$325,000 - $359,000
$3,017/mo
Price history
Price history
| Date | Event | Price |
|---|---|---|
| 12/18/2025 | Listed for sale | $349,900$120/sqft |
Source: PMAR #PM-135847 Report a problem | ||
| 10/30/2025 | Pending sale | $349,900$120/sqft |
Source: PMAR #PM-135847 Report a problem | ||
| 9/19/2025 | Listed for sale | $349,900-5.2%$120/sqft |
Source: PMAR #PM-135847 Report a problem | ||
| 9/16/2025 | Listing removed | $369,000$127/sqft |
Source: PMAR #PM-130701 Report a problem | ||
| 7/24/2025 | Price change | $369,000-2.9%$127/sqft |
Source: PMAR #PM-130701 Report a problem | ||
Public tax history
Public tax history
Tax history is unavailable.BuyAbility℠ payment
Est. payment
$2,146/mo
Principal & interest
$1657
Property taxes
$367
Home insurance
$122
Climate risks
Neighborhood: 18428
Nearby schools
GreatSchools rating
- NAWallenpaupack Pri SchoolGrades: K-2Distance: 6.1 mi
- 6/10Wallenpaupack Area Middle SchoolGrades: 6-8Distance: 6 mi
- 7/10Wallenpaupack Area High SchoolGrades: 9-12Distance: 6.1 mi
- Loading
- Loading
