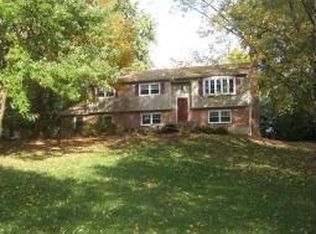Closed
$650,000
982 Iron Bridge Rd, Bethlehem Twp., NJ 08802
3beds
3baths
--sqft
Single Family Residence
Built in 1997
5 Acres Lot
$679,500 Zestimate®
$--/sqft
$4,170 Estimated rent
Home value
$679,500
$612,000 - $761,000
$4,170/mo
Zestimate® history
Loading...
Owner options
Explore your selling options
What's special
Zillow last checked: 13 hours ago
Listing updated: July 02, 2025 at 06:07am
Listed by:
Gregory Eisenhart 908-751-7750,
Keller Williams Real Estate
Bought with:
Trudy Hayes
Re/Max Select
Source: GSMLS,MLS#: 3956238
Facts & features
Price history
| Date | Event | Price |
|---|---|---|
| 6/30/2025 | Sold | $650,000 |
Source: | ||
| 5/19/2025 | Pending sale | $650,000 |
Source: | ||
| 5/8/2025 | Listed for sale | $650,000 |
Source: | ||
| 4/30/2025 | Pending sale | $650,000 |
Source: | ||
| 4/12/2025 | Listed for sale | $650,000+80.6% |
Source: | ||
Public tax history
| Year | Property taxes | Tax assessment |
|---|---|---|
| 2025 | $17,344 +57% | $532,200 +57% |
| 2024 | $11,048 +3.9% | $339,000 |
| 2023 | $10,631 +3.8% | $339,000 |
Find assessor info on the county website
Neighborhood: 08802
Nearby schools
GreatSchools rating
- 3/10Thomas B Conley Elementary SchoolGrades: PK-5Distance: 0.6 mi
- 5/10Ethel Hoppock Elementary SchoolGrades: 6-8Distance: 2.4 mi
- 8/10North Hunterdon Reg High SchoolGrades: 9-12Distance: 7.5 mi
Get a cash offer in 3 minutes
Find out how much your home could sell for in as little as 3 minutes with a no-obligation cash offer.
Estimated market value$679,500
Get a cash offer in 3 minutes
Find out how much your home could sell for in as little as 3 minutes with a no-obligation cash offer.
Estimated market value
$679,500
