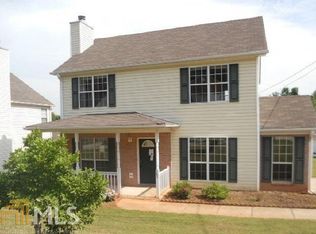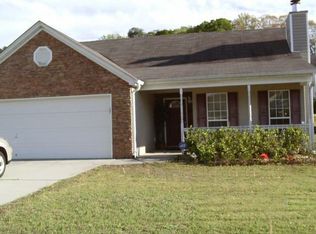Closed
$222,500
982 Hunt Rd, Jonesboro, GA 30236
3beds
--sqft
Single Family Residence
Built in 2002
653.4 Square Feet Lot
$231,700 Zestimate®
$--/sqft
$1,785 Estimated rent
Home value
$231,700
$218,000 - $246,000
$1,785/mo
Zestimate® history
Loading...
Owner options
Explore your selling options
What's special
Welcome to this beautiful home with great curb appeal. It has an open floor plan with a half bath on the main level, nice modern open kitchen with a breakfast nook, master bedroom with tray ceiling and dual closets. Huge backyard ready for a fence to your liking. This feature a young roof, new water heater with a softener system. The proximity to South Lake Mall and schools also adds to the appeal. Property is FHA eligible Tuesday, June 17th, 2025. Conventional down payment option available via Homeward. Inquire within.
Zillow last checked: 8 hours ago
Listing updated: July 29, 2025 at 09:05am
Listed by:
Tanya L Ess-Young 678-908-4599,
RE/MAX Pure
Bought with:
Marie Dupuy, 393780
Inspirational Homes LLC
Source: GAMLS,MLS#: 10513197
Facts & features
Interior
Bedrooms & bathrooms
- Bedrooms: 3
- Bathrooms: 3
- Full bathrooms: 2
- 1/2 bathrooms: 1
Kitchen
- Features: Walk-in Pantry
Heating
- Central, Zoned
Cooling
- Ceiling Fan(s), Central Air, Zoned
Appliances
- Included: Dishwasher, Oven/Range (Combo), Refrigerator
- Laundry: In Hall, Upper Level
Features
- Tray Ceiling(s), Walk-In Closet(s)
- Flooring: Carpet, Tile
- Windows: Double Pane Windows
- Basement: None
- Attic: Pull Down Stairs
- Number of fireplaces: 1
- Fireplace features: Living Room
- Common walls with other units/homes: No Common Walls
Interior area
- Total structure area: 0
- Finished area above ground: 0
- Finished area below ground: 0
Property
Parking
- Parking features: Parking Pad
- Has uncovered spaces: Yes
Accessibility
- Accessibility features: Other
Features
- Levels: Two
- Stories: 2
- Exterior features: Garden
- Fencing: Other
- Waterfront features: No Dock Or Boathouse
Lot
- Size: 653.40 sqft
- Features: Level
Details
- Additional structures: Other
- Parcel number: 13208C B017
- Other equipment: Satellite Dish
Construction
Type & style
- Home type: SingleFamily
- Architectural style: Traditional
- Property subtype: Single Family Residence
Materials
- Other
- Foundation: Slab
- Roof: Other
Condition
- Resale
- New construction: No
- Year built: 2002
Utilities & green energy
- Sewer: Public Sewer
- Water: Public
- Utilities for property: Cable Available, Electricity Available, Sewer Available, Water Available
Community & neighborhood
Security
- Security features: Smoke Detector(s), Security System
Community
- Community features: None
Location
- Region: Jonesboro
- Subdivision: OLDE TOWN VILLAGES
HOA & financial
HOA
- Has HOA: No
- Services included: None
Other
Other facts
- Listing agreement: Exclusive Right To Sell
Price history
| Date | Event | Price |
|---|---|---|
| 7/28/2025 | Sold | $222,500-1.1% |
Source: | ||
| 7/11/2025 | Pending sale | $225,000 |
Source: | ||
| 6/18/2025 | Price change | $225,000-2.2% |
Source: | ||
| 5/2/2025 | Listed for sale | $230,000 |
Source: | ||
| 4/29/2025 | Sold | $230,000-16.3% |
Source: Public Record Report a problem | ||
Public tax history
| Year | Property taxes | Tax assessment |
|---|---|---|
| 2024 | $3,173 +59.5% | $90,440 +10.1% |
| 2023 | $1,989 -16.8% | $82,120 +17.3% |
| 2022 | $2,390 +29% | $70,000 +25% |
Find assessor info on the county website
Neighborhood: 30236
Nearby schools
GreatSchools rating
- 2/10Lee Street Elementary SchoolGrades: PK-5Distance: 1.3 mi
- 4/10Jonesboro Middle SchoolGrades: 6-8Distance: 1.6 mi
- 4/10Jonesboro High SchoolGrades: 9-12Distance: 1 mi
Schools provided by the listing agent
- Elementary: Kilpatrick
- Middle: Jonesboro
- High: Jonesboro
Source: GAMLS. This data may not be complete. We recommend contacting the local school district to confirm school assignments for this home.
Get a cash offer in 3 minutes
Find out how much your home could sell for in as little as 3 minutes with a no-obligation cash offer.
Estimated market value$231,700
Get a cash offer in 3 minutes
Find out how much your home could sell for in as little as 3 minutes with a no-obligation cash offer.
Estimated market value
$231,700

