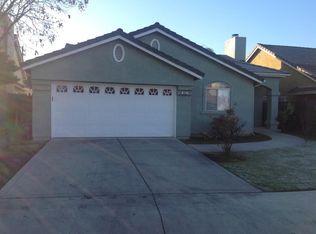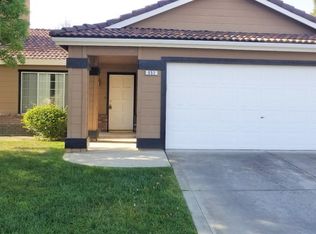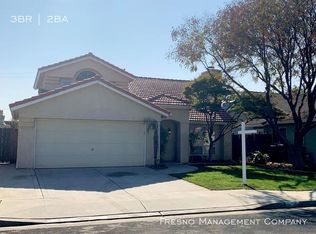Sold for $419,500 on 12/19/24
$419,500
982 Fedora Ave, Clovis, CA 93612
3beds
2baths
1,785sqft
Residential, Single Family Residence
Built in 1993
5,449.36 Square Feet Lot
$423,500 Zestimate®
$235/sqft
$2,402 Estimated rent
Home value
$423,500
$381,000 - $470,000
$2,402/mo
Zestimate® history
Loading...
Owner options
Explore your selling options
What's special
This beautiful home will not disappoint. Upon entering, you will be greeted with the large open floorplan and high ceilings. Living room features luxury plank flooring, a formal dining area and a fireplace. The eat-in kitchen showcases granite counter tops, real hardwood flooring, a pantry and center island with a custom-built top. The cabinets also feature pull out shelves for easy access to your pot and pans. There is a flex room off the living room which could be used as a den, home office, playroom or a 4th bedroom if you add a portable closet. Sellers had the patio professionally enclosed with screen so you can enjoy the cool summer nights. There is also removeable plexiglass that will cover the screens for the cooler months making the patio a perfect place to relax throughout the year. Ceiling fans, a wonderful master suite with walk-in closet, large open en-suite bathroom with skylight for natural lighting, a shower over an awesome oversized soaking tub. Built-ins in the hallway. Indoor laundry, Attached two car garagewith added storage and additional peg board for your tools. Work bench with overhead lighting stays for the new owner to enjoy. Backyard has been converted to a drought tolerant scape. Rear fence is block. Home is located in the back of the subdivision, no through traffic.
Zillow last checked: 8 hours ago
Listing updated: December 19, 2024 at 11:18am
Listed by:
Annette Simon DRE #01145452 559-284-6644,
London Properties, Ltd.
Bought with:
Doug Baker, DRE #01981367
RE/MAX Gold
Source: Fresno MLS,MLS#: 619401Originating MLS: Fresno MLS
Facts & features
Interior
Bedrooms & bathrooms
- Bedrooms: 3
- Bathrooms: 2
Primary bedroom
- Area: 0
- Dimensions: 0 x 0
Bedroom 1
- Area: 0
- Dimensions: 0 x 0
Bedroom 2
- Area: 0
- Dimensions: 0 x 0
Bedroom 3
- Area: 0
- Dimensions: 0 x 0
Bedroom 4
- Area: 0
- Dimensions: 0 x 0
Bathroom
- Features: Tub/Shower, Roman Tub
Dining room
- Area: 0
- Dimensions: 0 x 0
Family room
- Area: 0
- Dimensions: 0 x 0
Kitchen
- Features: Eat-in Kitchen, Breakfast Bar, Pantry
- Area: 0
- Dimensions: 0 x 0
Living room
- Area: 0
- Dimensions: 0 x 0
Basement
- Area: 0
Heating
- Has Heating (Unspecified Type)
Cooling
- Central Air
Appliances
- Included: F/S Range/Oven, Electric Appliances, Disposal, Dishwasher
- Laundry: Inside, Laundry Closet
Features
- Office, Family Room, Den/Study
- Flooring: Carpet, Laminate, Tile, Hardwood
- Windows: Double Pane Windows
- Number of fireplaces: 1
- Fireplace features: Zero Clearance
Interior area
- Total structure area: 1,785
- Total interior livable area: 1,785 sqft
Property
Parking
- Parking features: Work/Shop Area, Garage Door Opener
- Has attached garage: Yes
Features
- Levels: One
- Stories: 1
- Patio & porch: Covered, Enclosed, Concrete, Screened
- Fencing: Fenced
Lot
- Size: 5,449 sqft
- Dimensions: 50 x 109
- Features: Urban, Sprinklers Auto, Mature Landscape
Details
- Parcel number: 49524324
Construction
Type & style
- Home type: SingleFamily
- Architectural style: Mediterranean
- Property subtype: Residential, Single Family Residence
Materials
- Stucco
- Foundation: Concrete
- Roof: Tile
Condition
- Year built: 1993
Utilities & green energy
- Sewer: Public Sewer
- Water: Public
- Utilities for property: Public Utilities, Electricity Connected
Community & neighborhood
Location
- Region: Clovis
HOA & financial
Other financial information
- Total actual rent: 0
Other
Other facts
- Listing agreement: Exclusive Right To Sell
Price history
| Date | Event | Price |
|---|---|---|
| 12/19/2024 | Sold | $419,500$235/sqft |
Source: Fresno MLS #619401 | ||
| 11/16/2024 | Pending sale | $419,500$235/sqft |
Source: Fresno MLS #619401 | ||
| 11/1/2024 | Price change | $419,500-3.3%$235/sqft |
Source: Fresno MLS #619401 | ||
| 10/28/2024 | Price change | $434,000-2.3%$243/sqft |
Source: Fresno MLS #619401 | ||
| 10/14/2024 | Price change | $444,000-2.2%$249/sqft |
Source: Fresno MLS #619401 | ||
Public tax history
| Year | Property taxes | Tax assessment |
|---|---|---|
| 2025 | -- | $419,500 +7.3% |
| 2024 | $4,628 +1.7% | $391,000 +1.8% |
| 2023 | $4,550 +3.3% | $384,200 +4% |
Find assessor info on the county website
Neighborhood: 93612
Nearby schools
GreatSchools rating
- 8/10Miramonte Elementary SchoolGrades: K-6Distance: 0.8 mi
- 7/10Reyburn Intermediate SchoolGrades: 7-8Distance: 3.2 mi
- 9/10Clovis East High SchoolGrades: 9-12Distance: 3.4 mi
Schools provided by the listing agent
- Elementary: Miramonte
- Middle: Reyburn
- High: Clovis East
Source: Fresno MLS. This data may not be complete. We recommend contacting the local school district to confirm school assignments for this home.

Get pre-qualified for a loan
At Zillow Home Loans, we can pre-qualify you in as little as 5 minutes with no impact to your credit score.An equal housing lender. NMLS #10287.
Sell for more on Zillow
Get a free Zillow Showcase℠ listing and you could sell for .
$423,500
2% more+ $8,470
With Zillow Showcase(estimated)
$431,970

