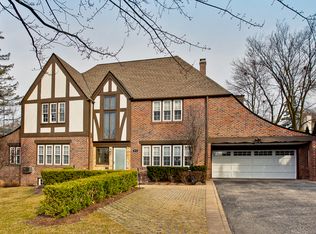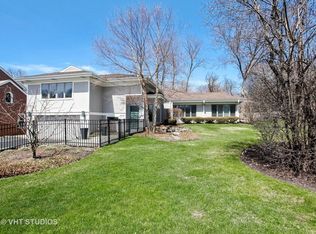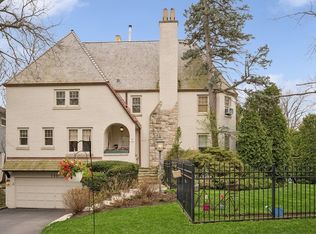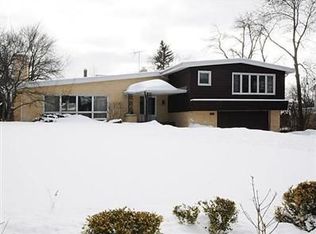Closed
$1,815,000
982 Elm Ridge Dr, Glencoe, IL 60022
4beds
4,440sqft
Single Family Residence
Built in 1929
0.26 Acres Lot
$1,883,200 Zestimate®
$409/sqft
$7,874 Estimated rent
Home value
$1,883,200
$1.69M - $2.09M
$7,874/mo
Zestimate® history
Loading...
Owner options
Explore your selling options
What's special
Stunning all-brick home in Glencoe, blending timeless elegance with modern luxury! From the moment you step into the grand foyer, you'll be captivated by the home's sophistication and abundant natural light. With 4,400 square feet of living space, tall ceilings, and expansive windows, every room feels open and inviting. The main level features a spacious living room with a wood-burning fireplace, a large dining room perfect for entertaining, and a gourmet kitchen with quartzite countertops, a large island, white cabinetry, high-end appliances, double ovens, and a custom built-in hutch for extra storage - all flowing seamlessly into the eat-in area and family room. The attached heated 2-car garage connects to a mudroom with lockers and a laundry room for added convenience. Upstairs, you'll find 4 generously sized bedrooms and 3 full bathrooms, including a luxurious primary suite with a large walk-in closet and a spa-like bath featuring a soaking tub, heated floors, and plenty of natural light. The finished lower level is an entertainer's dream, offering ample recreation space, a media area, a large bar/kitchen, a half bath, and abundant storage. Step outside to discover the ultimate backyard oasis - complete with a large patio, heated pergola, built-in gas grill and Green Egg, outdoor kitchenette with sink and fridge, and a side covered porch with overhead fans. The sprawling green space, custom-built gas fire pit with stone wall seating, irrigation system, and landscape lighting make this home truly one-of-a-kind. Experience luxury living in a prime location - this Glencoe gem is not to be missed! 2020 Dec: new roof, 2021: interior repainting, new insulation for the entire house, new sump pump with battery backup, dehumidifier, basement remodel, 2023: house exterior and fence painting, 2024: new gutter, new ejector. Remaining warranty: roof (until 2030 with Bob Lynch Construction), sump pump (until 2027 with Perma Seal), gutter (lifetime with LeafGuard).
Zillow last checked: 8 hours ago
Listing updated: April 15, 2025 at 12:19pm
Listing courtesy of:
Jane Lee 847-295-0800,
RE/MAX Top Performers,
Grace Yu 847-749-6557,
RE/MAX Top Performers
Bought with:
Elise Rinaldi
@properties Christie's International Real Estate
Source: MRED as distributed by MLS GRID,MLS#: 12305504
Facts & features
Interior
Bedrooms & bathrooms
- Bedrooms: 4
- Bathrooms: 5
- Full bathrooms: 3
- 1/2 bathrooms: 2
Primary bedroom
- Features: Flooring (Hardwood), Window Treatments (All), Bathroom (Full, Double Sink, Tub & Separate Shwr)
- Level: Second
- Area: 240 Square Feet
- Dimensions: 16X15
Bedroom 2
- Features: Flooring (Hardwood), Window Treatments (All)
- Level: Second
- Area: 272 Square Feet
- Dimensions: 17X16
Bedroom 3
- Features: Flooring (Hardwood), Window Treatments (All)
- Level: Second
- Area: 228 Square Feet
- Dimensions: 19X12
Bedroom 4
- Features: Flooring (Hardwood), Window Treatments (All)
- Level: Second
- Area: 154 Square Feet
- Dimensions: 14X11
Dining room
- Features: Flooring (Hardwood), Window Treatments (All)
- Level: Main
- Area: 240 Square Feet
- Dimensions: 16X15
Eating area
- Features: Flooring (Granite), Window Treatments (All)
- Level: Main
- Area: 144 Square Feet
- Dimensions: 12X12
Family room
- Features: Flooring (Hardwood), Window Treatments (All)
- Level: Main
- Area: 225 Square Feet
- Dimensions: 15X15
Kitchen
- Features: Kitchen (Eating Area-Breakfast Bar, Eating Area-Table Space, Island, Updated Kitchen), Flooring (Hardwood), Window Treatments (All)
- Level: Main
- Area: 156 Square Feet
- Dimensions: 13X12
Laundry
- Features: Flooring (Hardwood), Window Treatments (All)
- Level: Main
- Area: 35 Square Feet
- Dimensions: 7X5
Living room
- Features: Flooring (Hardwood), Window Treatments (All)
- Level: Main
- Area: 352 Square Feet
- Dimensions: 22X16
Mud room
- Features: Flooring (Hardwood), Window Treatments (All)
- Level: Main
- Area: 66 Square Feet
- Dimensions: 11X6
Play room
- Features: Flooring (Vinyl), Window Treatments (All)
- Level: Basement
- Area: 144 Square Feet
- Dimensions: 12X12
Recreation room
- Features: Flooring (Vinyl), Window Treatments (All)
- Level: Basement
- Area: 480 Square Feet
- Dimensions: 24X20
Heating
- Natural Gas, Forced Air, Sep Heating Systems - 2+, Indv Controls, Zoned
Cooling
- Central Air, Zoned
Appliances
- Included: Double Oven, Microwave, Dishwasher, High End Refrigerator, Bar Fridge, Washer, Dryer, Disposal, Stainless Steel Appliance(s), Wine Refrigerator, Cooktop, Range Hood, Water Purifier
- Laundry: Main Level, In Unit
Features
- Wet Bar, Built-in Features, Walk-In Closet(s)
- Flooring: Hardwood
- Windows: Screens
- Basement: Finished,Partial
- Number of fireplaces: 1
- Fireplace features: Wood Burning, Attached Fireplace Doors/Screen, Gas Starter, Living Room
Interior area
- Total structure area: 4,440
- Total interior livable area: 4,440 sqft
Property
Parking
- Total spaces: 2
- Parking features: Asphalt, Garage Door Opener, Heated Garage, On Site, Garage Owned, Attached, Garage
- Attached garage spaces: 2
- Has uncovered spaces: Yes
Accessibility
- Accessibility features: No Disability Access
Features
- Stories: 2
- Patio & porch: Patio
- Exterior features: Outdoor Grill, Fire Pit
Lot
- Size: 0.26 Acres
- Dimensions: 90X119X91X126
- Features: Landscaped, Mature Trees
Details
- Parcel number: 04014140150000
- Special conditions: List Broker Must Accompany
- Other equipment: Ceiling Fan(s), Sump Pump, Backup Sump Pump;
Construction
Type & style
- Home type: SingleFamily
- Architectural style: Colonial
- Property subtype: Single Family Residence
Materials
- Brick
- Roof: Asphalt
Condition
- New construction: No
- Year built: 1929
Utilities & green energy
- Sewer: Public Sewer
- Water: Lake Michigan
Community & neighborhood
Security
- Security features: Security System, Carbon Monoxide Detector(s)
Community
- Community features: Park, Curbs, Sidewalks, Street Lights, Street Paved
Location
- Region: Glencoe
HOA & financial
HOA
- Services included: None
Other
Other facts
- Listing terms: Conventional
- Ownership: Fee Simple
Price history
| Date | Event | Price |
|---|---|---|
| 4/7/2025 | Sold | $1,815,000+3.7%$409/sqft |
Source: | ||
| 3/25/2025 | Contingent | $1,750,000$394/sqft |
Source: | ||
| 3/20/2025 | Listed for sale | $1,750,000+35.1%$394/sqft |
Source: | ||
| 2/18/2021 | Sold | $1,295,000$292/sqft |
Source: Public Record Report a problem | ||
| 12/8/2020 | Sold | $1,295,000-4.8%$292/sqft |
Source: | ||
Public tax history
| Year | Property taxes | Tax assessment |
|---|---|---|
| 2023 | $22,706 +7.1% | $92,695 |
| 2022 | $21,199 +3.8% | $92,695 +30.1% |
| 2021 | $20,420 +7.7% | $71,226 |
Find assessor info on the county website
Neighborhood: 60022
Nearby schools
GreatSchools rating
- 7/10West SchoolGrades: 3-4Distance: 0.3 mi
- 8/10Central SchoolGrades: 5-8Distance: 0.8 mi
- NANew Trier Township H S NorthfieldGrades: 9Distance: 3.4 mi
Schools provided by the listing agent
- Elementary: South Elementary School
- Middle: Central School
- High: New Trier Twp H.S. Northfield/Wi
- District: 35
Source: MRED as distributed by MLS GRID. This data may not be complete. We recommend contacting the local school district to confirm school assignments for this home.

Get pre-qualified for a loan
At Zillow Home Loans, we can pre-qualify you in as little as 5 minutes with no impact to your credit score.An equal housing lender. NMLS #10287.
Sell for more on Zillow
Get a free Zillow Showcase℠ listing and you could sell for .
$1,883,200
2% more+ $37,664
With Zillow Showcase(estimated)
$1,920,864


