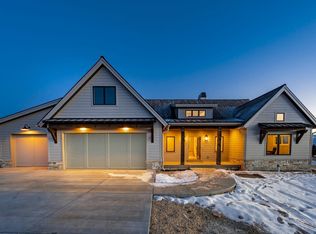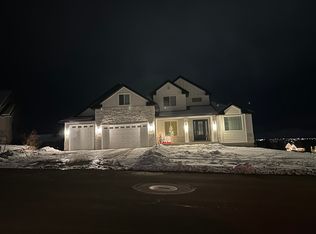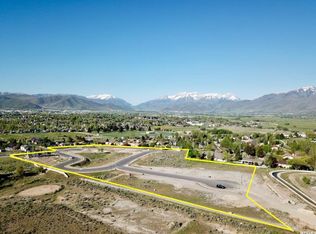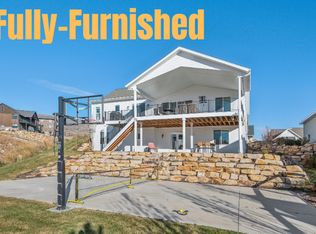This newly constructed home offers refined finishes combined with great design. The home is located on a gently sloping downhill lot with great views of the surrounding mountains. The also backs up to HOA open space giving the property a feeling of spaciousness. The home offers a great floor plan with a large, open great room that connects directly to large covered back deck. The kitchen offers contemporary finishes, a large island, walk-n pantry and high-end stainless appliances. The master suite is on the main floor and offers a spa like bathroom with a free standing soaking tub and walk-in multiple head shower. The lower level walks out to the backyard and patio. There is a large second living area with a built in bar and beverage refrigerator. There is room to expand the home with two additional lower level rooms and bathroom and an unfinished room above the three car garage.
This property is off market, which means it's not currently listed for sale or rent on Zillow. This may be different from what's available on other websites or public sources.



