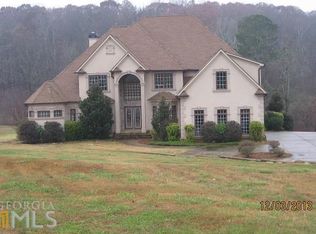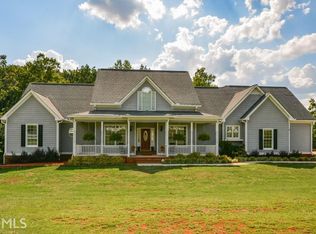Closed
$635,000
982 Dee Kennedy Rd, Auburn, GA 30011
4beds
2,828sqft
Single Family Residence, Residential
Built in 2005
2.87 Acres Lot
$637,300 Zestimate®
$225/sqft
$2,461 Estimated rent
Home value
$637,300
$567,000 - $720,000
$2,461/mo
Zestimate® history
Loading...
Owner options
Explore your selling options
What's special
Once in a Blue Moon, a GEM like this hits the market! Custom, Stepless, Meticulously maintained RANCH HOME on Full Unfinished Basement boasting a beautiful and sereene (almost 3-Acre) Lot overlooking a Creek, and Horse Pasture. Home Features site-finished dark Hardwood Floors on the entire main level, a very open floorplan with spacious rooms which are perfect for entertaining. The Gourmet Kitchen features Breakfast Bar, 2 Pantrys and Stainless Steel Appliances. Walk out to the spacious SUNROOM with glass wall of windows with access from the kitchen and Primary Bedroom. The enormous Patio is the perfect spot to enjoy an outdoor meal overlooking this captivating Backyard. The large, Daylight Basement is stubbed for a Bath and has lots of electrical, and would be easy to customize to your needs. Home features 2 hot water tanks, newer roof and New HVAC. A bonus is the 3-Car attached 39' RV/Boat Garage complete with RV Hook-up with 50 Amp Shore Power and Gray and Black Sewer Line Dump. Home has 2 Septic Tanks (1500 Gallon and 1000 Gallon). Both tanks have been recently pumped and the Seller will provide Transferable Bond. This home also boasts an extra-long driveway with an additional parking pad.
Zillow last checked: 8 hours ago
Listing updated: May 19, 2025 at 10:56pm
Listing Provided by:
MICHELLE VANDERWOLF,
Keller Williams Realty Atlanta Partners
Bought with:
Dustin Lewis, 408404
EXP Realty, LLC.
Source: FMLS GA,MLS#: 7546107
Facts & features
Interior
Bedrooms & bathrooms
- Bedrooms: 4
- Bathrooms: 3
- Full bathrooms: 2
- 1/2 bathrooms: 1
- Main level bathrooms: 2
- Main level bedrooms: 4
Sun room
- Description: Glass Wall of Windows with Slider
- Level: Main
- Area: 260 Square Feet
- Dimensions: 20'x13'
Heating
- Electric, Zoned
Cooling
- Ceiling Fan(s), Central Air, Electric, Zoned
Appliances
- Included: Dishwasher, Disposal, Electric Cooktop, ENERGY STAR Qualified Appliances, Microwave
- Laundry: Laundry Room, Main Level, Sink
Features
- Entrance Foyer, High Speed Internet, Recessed Lighting, Walk-In Closet(s)
- Flooring: Ceramic Tile, Hardwood
- Windows: Insulated Windows
- Basement: Bath/Stubbed,Daylight,Exterior Entry,Unfinished,Walk-Out Access
- Number of fireplaces: 1
- Fireplace features: Great Room
- Common walls with other units/homes: No Common Walls
Interior area
- Total structure area: 2,828
- Total interior livable area: 2,828 sqft
- Finished area above ground: 2,828
- Finished area below ground: 0
Property
Parking
- Total spaces: 3
- Parking features: Attached, Garage, Garage Door Opener, Garage Faces Front, Kitchen Level, Parking Pad, RV Access/Parking
- Attached garage spaces: 3
- Has uncovered spaces: Yes
Accessibility
- Accessibility features: None
Features
- Levels: One
- Stories: 1
- Patio & porch: Front Porch, Patio
- Exterior features: Private Yard, Rain Gutters, No Dock
- Pool features: None
- Has spa: Yes
- Spa features: Bath, None
- Fencing: Back Yard
- Has view: Yes
- View description: Creek/Stream, Rural, Trees/Woods
- Has water view: Yes
- Water view: Creek/Stream
- Waterfront features: Creek
- Body of water: None
Lot
- Size: 2.87 Acres
- Features: Back Yard, Creek On Lot, Front Yard, Landscaped, Level, Wooded
Details
- Additional structures: None
- Parcel number: XX030A 004
- Other equipment: None
- Horse amenities: None
Construction
Type & style
- Home type: SingleFamily
- Architectural style: Ranch,Traditional
- Property subtype: Single Family Residence, Residential
Materials
- Brick Front, Cement Siding
- Foundation: See Remarks
- Roof: Composition
Condition
- Resale
- New construction: No
- Year built: 2005
Utilities & green energy
- Electric: 110 Volts, 220 Volts in Laundry
- Sewer: Septic Tank
- Water: Public
- Utilities for property: Cable Available, Electricity Available, Phone Available, Underground Utilities, Water Available
Green energy
- Energy efficient items: None
- Energy generation: None
- Water conservation: Low-Flow Fixtures
Community & neighborhood
Security
- Security features: Carbon Monoxide Detector(s), Smoke Detector(s)
Community
- Community features: None
Location
- Region: Auburn
- Subdivision: Shoals Of Ai
Other
Other facts
- Road surface type: Paved
Price history
| Date | Event | Price |
|---|---|---|
| 5/16/2025 | Sold | $635,000+1.6%$225/sqft |
Source: | ||
| 5/13/2025 | Listed for sale | $625,000$221/sqft |
Source: FMLS GA #7546107 Report a problem | ||
| 4/16/2025 | Pending sale | $625,000$221/sqft |
Source: | ||
| 4/4/2025 | Listed for sale | $625,000+89.4%$221/sqft |
Source: | ||
| 2/5/2021 | Listing removed | -- |
Source: Owner Report a problem | ||
Public tax history
| Year | Property taxes | Tax assessment |
|---|---|---|
| 2024 | $4,589 -1.2% | $190,734 -2.1% |
| 2023 | $4,646 +19.3% | $194,734 +37.9% |
| 2022 | $3,895 -5.9% | $141,172 |
Find assessor info on the county website
Neighborhood: 30011
Nearby schools
GreatSchools rating
- 5/10Bramlett Elementary SchoolGrades: PK-5Distance: 0.4 mi
- 6/10Russell Middle SchoolGrades: 6-8Distance: 4.4 mi
- 3/10Winder-Barrow High SchoolGrades: 9-12Distance: 4.8 mi
Schools provided by the listing agent
- Elementary: Bramlett
- Middle: Russell
- High: Winder-Barrow
Source: FMLS GA. This data may not be complete. We recommend contacting the local school district to confirm school assignments for this home.
Get a cash offer in 3 minutes
Find out how much your home could sell for in as little as 3 minutes with a no-obligation cash offer.
Estimated market value$637,300
Get a cash offer in 3 minutes
Find out how much your home could sell for in as little as 3 minutes with a no-obligation cash offer.
Estimated market value
$637,300

