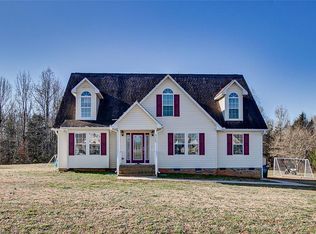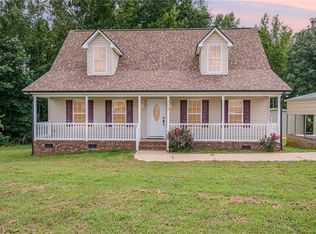Sold for $589,000 on 01/15/25
$589,000
982 Chaney Rd, Asheboro, NC 27205
3beds
2,345sqft
Stick/Site Built, Residential, Single Family Residence
Built in 1890
26.8 Acres Lot
$604,400 Zestimate®
$--/sqft
$2,016 Estimated rent
Home value
$604,400
$520,000 - $701,000
$2,016/mo
Zestimate® history
Loading...
Owner options
Explore your selling options
What's special
Beautiful 1800's farmhouse w/addition on 26+/- acres! Truly a one of a kind home boasting hardwood floors, 3 fireplaces, formal dining, den & huge great room w/vaulted ceiling, stone FP & french doors! Quaint eat-in kitchen, full bath & office part of the original home w/ceilings less than 7' & not counted in total sq ft (approx 350 sf). Fabulous primary suite boasts vaulted ceiling, hardwoods, stained glass, walk-in closet & full bath featuring 2 vanities, soaker tub & walk-in shower! Nice sunroom (not counted in sf) & laundry on main. 2 additional bedrooms upstairs. Fantastic outside space boasting wrap around porch, hot tub, patio, fire pit w/propane gas, barn, basketball court, wired building w/wood stove & finished interior, chicken coop & well house w/gas logs. Ample parking w/double garage & 2 carport sheds. Beautiful finished cabin (not permitted) perfect for your guests! Trails leading to creek w/bridge crossover, 1 room cabin w/woodstove & lots of wildlife! Gorgeous property!
Zillow last checked: 8 hours ago
Listing updated: January 15, 2025 at 08:50am
Listed by:
Vickie Gallimore 336-953-9500,
RE/MAX Central Realty
Bought with:
Vickie Gallimore, 101661
RE/MAX Central Realty
Source: Triad MLS,MLS#: 1157953 Originating MLS: Asheboro Randolph
Originating MLS: Asheboro Randolph
Facts & features
Interior
Bedrooms & bathrooms
- Bedrooms: 3
- Bathrooms: 3
- Full bathrooms: 3
- Main level bathrooms: 3
Primary bedroom
- Level: Main
- Dimensions: 20.25 x 14.33
Bedroom 2
- Level: Second
- Dimensions: 16.25 x 9.58
Bedroom 3
- Level: Second
- Dimensions: 16.25 x 8.5
Den
- Level: Main
- Dimensions: 16.33 x 12.58
Dining room
- Level: Main
- Dimensions: 17.67 x 13.25
Great room
- Level: Main
- Dimensions: 24.83 x 23.92
Kitchen
- Level: Main
- Dimensions: 19 x 8.5
Laundry
- Level: Main
- Dimensions: 9.5 x 7.58
Office
- Level: Main
- Dimensions: 9 x 5.5
Sunroom
- Level: Main
- Dimensions: 21.58 x 6.5
Heating
- Forced Air, Multiple Systems, Electric, Propane
Cooling
- Central Air
Appliances
- Included: Free-Standing Range, Electric Water Heater
- Laundry: Dryer Connection, Main Level, Washer Hookup
Features
- Great Room, Guest Quarters, Built-in Features, Ceiling Fan(s), Freestanding Tub, Soaking Tub, Separate Shower, Vaulted Ceiling(s)
- Flooring: Tile, Vinyl, Wood
- Basement: Crawl Space
- Attic: Storage,Partially Floored,Pull Down Stairs
- Number of fireplaces: 3
- Fireplace features: Gas Log, Den, Dining Room, Great Room
Interior area
- Total structure area: 2,345
- Total interior livable area: 2,345 sqft
- Finished area above ground: 2,345
Property
Parking
- Total spaces: 6
- Parking features: Carport, Garage, Detached Carport, Detached
- Garage spaces: 6
- Has carport: Yes
Features
- Levels: One and One Half
- Stories: 1
- Patio & porch: Porch
- Pool features: None
- Fencing: None
- Waterfront features: Creek
Lot
- Size: 26.80 Acres
- Features: Horses Allowed
Details
- Additional structures: Barn(s), Storage
- Parcel number: 7781728871
- Zoning: RR
- Special conditions: Owner Sale
- Horses can be raised: Yes
Construction
Type & style
- Home type: SingleFamily
- Property subtype: Stick/Site Built, Residential, Single Family Residence
Materials
- Composite Siding, Wood Siding
Condition
- Year built: 1890
Utilities & green energy
- Sewer: Septic Tank
- Water: Well
Community & neighborhood
Security
- Security features: Security System
Location
- Region: Asheboro
Other
Other facts
- Listing agreement: Exclusive Right To Sell
Price history
| Date | Event | Price |
|---|---|---|
| 1/15/2025 | Sold | $589,000-13.3% |
Source: | ||
| 12/17/2024 | Pending sale | $679,500 |
Source: | ||
| 11/22/2024 | Price change | $679,500-2.2% |
Source: | ||
| 10/8/2024 | Listed for sale | $695,000 |
Source: | ||
Public tax history
| Year | Property taxes | Tax assessment |
|---|---|---|
| 2025 | $2,432 +22.1% | $379,240 +22.2% |
| 2024 | $1,992 | $310,450 |
| 2023 | $1,992 +11% | $310,450 +34.1% |
Find assessor info on the county website
Neighborhood: 27205
Nearby schools
GreatSchools rating
- 6/10Franklinville Elementary SchoolGrades: K-5Distance: 3 mi
- 1/10Southeastern Randolph Middle SchoolGrades: 6-8Distance: 4.7 mi
- 1/10Eastern Randolph High SchoolGrades: 9-12Distance: 6.4 mi

Get pre-qualified for a loan
At Zillow Home Loans, we can pre-qualify you in as little as 5 minutes with no impact to your credit score.An equal housing lender. NMLS #10287.
Sell for more on Zillow
Get a free Zillow Showcase℠ listing and you could sell for .
$604,400
2% more+ $12,088
With Zillow Showcase(estimated)
$616,488
