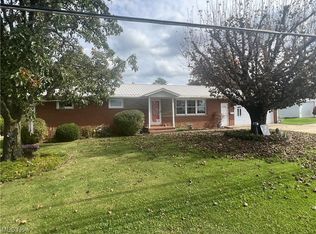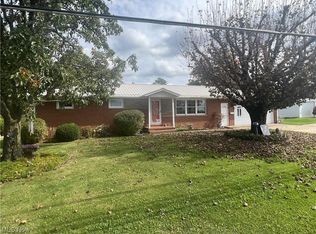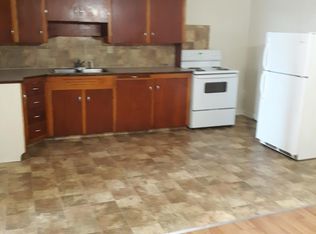Well maintained brick ranch home in Carrollton! Current owners are downsizing and are offering this 3 bedroom, 2 bath home to the next family who will enjoy it as much as they have! Recent updates include vinyl replacement windows (all but kitchen) in March of 2022, furnace air conditioning in 2019, dimensional shingles in 2017, and newer laminate flooring in the spacious living room! Partially finished basement has a large rec room/family room with free standing wood burner which keeps heat bills low in the winter! 2 car garage attached to house by an enclosed breezeway which is a great place for the kids to take off their shoes and coats! Enjoy evenings on the large deck out back! Utility bills run $60 monthly budget for Columbia Gas and an avgerage of $120 to $140 for AEP! Call today for your own private#195;#162;#226;#130;#172;#226;#128;#185;#195;#162;#226;#130;#172;#226;#128;#185;#195;#162;#226;#130;#172;#197;#146;#195;#162;#226;#130;#172;#226;#128;#185;#195;#162;#226;#130;#172;#226;#128;#185;#195;#162;#226;#130;#172;#226;#128;#185;#195;#162;#226;#130;#172;#226;#128;#185;#195;#162;#226;#130;#172;#197;#146;#195;#162;#226;#130;#172;#226;#128;#185;#195;#162;#226;#130;#172;#226;#128;#185;#195;#162;#226;#130;#172;#197;#146;#195;#162;#226;#130;#172;#197;#146;#195;#162;#226;#130;#172;#226;#128;#185;#195;#162;#226;#130;#172;#197;#146;#195;#162;#226;#130;#172;#226;#128;#185;#195;#162;#226;#130;#172;#197;#146;#195;#162;#226;#130;#172;#226;#128;#185;#195;#162;#226;#130;#172;#197;#146;#195;#162;#226;#130;#172;#226;#128;#185;#195;#162;#226;#130;#172;#226;#128;#185;#195;#162;#226;#130;#172;#226;#128;#185;#195;#162;#226;#130;#172;#197;#146;#195;#162;#226;#130;#172;#226;#128;#185;#195;#162;#226;#130;#172;#197;#146;#195;#162;#226;#130;#172;#226;#128;#185;#195;#162;#226;#130;#172;#226;#128;#185;#195;#162;#226;#130;#172;#197;#146;#195;#162;#226;#130;#172;#197;#146;#195;#162;#226;#130;#172;#197;#146;#195;#162;#226;#130;#172;#226;#128;#185;#195;#162;#226;#130;#172;#226;#128;#185;#195;#162;#226;#130;#172;#226;#128;#185; showing!
This property is off market, which means it's not currently listed for sale or rent on Zillow. This may be different from what's available on other websites or public sources.



