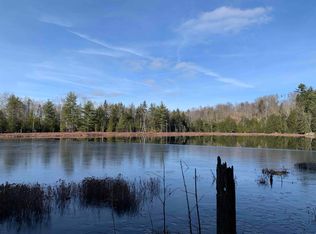$2000.00 Seller Concession at time of closing. For a private, secluded, woodland home, this is it! This spacious contemporary home is located on 6.7 wooded acres! Check out the babbling brook in your back yard, watch the moose, fox and bear in their natural habitat. Open concept with cathedral ceilings, great daylight from lots of windows and natural woodwork. The two way staircase leads to the second floor with views down to the large living area. There are three bedrooms and two baths on the 2nd floor including master suite with jetted soaking tub, walk in cedar closet, and private balcony with views of the woods. 2nd floor also has an oversized recreation / family room with private balcony. Outside has a fenced in yard for dogs. Staircase leading to the finished basement for your office or possible fourth bedroom. Walk out basement leading to covered deck and stairwell leading down into your woods! Relax on the huge wraparound deck, enjoying the sounds of nature, including your private brook. Direct entry two car garage with storage space. Come see your future Retreat and Home.
This property is off market, which means it's not currently listed for sale or rent on Zillow. This may be different from what's available on other websites or public sources.

