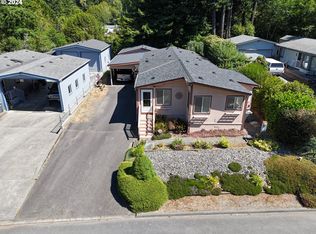Spacious nice 3 bedroom, 2 bath home on a nice quiet street just a few minutes from shopping and local beaches. Beautiful landscaping, nice yard with an additional work shop on the property along with an oversized 2 car garage and a creek with a fire pit area. Newer roof on garage, workshop and home, the home is built on a permanent foundation. Nice touches inside and out, this home was built to last and move in ready.
This property is off market, which means it's not currently listed for sale or rent on Zillow. This may be different from what's available on other websites or public sources.
