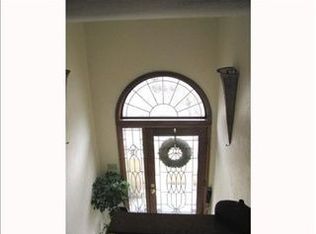Sold for $360,000
$360,000
9819 Three Degree Rd, Allison Park, PA 15101
3beds
1,584sqft
Townhouse
Built in 1986
1,995.05 Square Feet Lot
$362,100 Zestimate®
$227/sqft
$2,172 Estimated rent
Home value
$362,100
$344,000 - $380,000
$2,172/mo
Zestimate® history
Loading...
Owner options
Explore your selling options
What's special
*REMARKABLE CONTEMPORARY RENOVATION* End unit townhome. WALKING DISTANCE TO NORTH PARK. The open concept living & dining room feature a powder room, fireplace, & trendy slat feature wall. Step down to the large dining area. Just beyond is the OMG kitchen remodel featuring stainless steel appliances & quartz countertops. There is an abundance of cabinets & the continuation of the adjacent cabinet buffet area make this kitchen a standout. The exterior glass door leads to an enclosed private deck area. Upstairs there are two fabulous bedrooms to choose from & amazing spa bathroom featuring a huge walk in shower & large lighted mirror. One of the bedrooms features a Juliet balcony & loft room w/ closets & new skylights. This could be a perfect space to work, or exercise. Downstairs there is another bedroom w/ full bath or use as game room. Laundry hook ups are conveniently located upstairs. New flooring, lighting and paint throughout. New Furnace & H2O tank. 2 New Front windows
Zillow last checked: 8 hours ago
Listing updated: August 26, 2025 at 01:49pm
Listed by:
Christine Hyatt 724-966-6300,
RE/MAX SELECT REALTY
Bought with:
Christine Hyatt
RE/MAX SELECT REALTY
Source: WPMLS,MLS#: 1695812 Originating MLS: West Penn Multi-List
Originating MLS: West Penn Multi-List
Facts & features
Interior
Bedrooms & bathrooms
- Bedrooms: 3
- Bathrooms: 3
- Full bathrooms: 2
- 1/2 bathrooms: 1
Primary bedroom
- Level: Upper
Bedroom 2
- Level: Upper
Bedroom 3
- Level: Lower
Dining room
- Level: Main
Kitchen
- Level: Main
Living room
- Level: Main
Heating
- Gas
Cooling
- Central Air
Appliances
- Included: Some Electric Appliances, Dishwasher, Disposal, Microwave, Refrigerator, Stove
Features
- Flooring: Laminate, Carpet
- Basement: Finished
- Number of fireplaces: 1
- Fireplace features: Gas
Interior area
- Total structure area: 1,584
- Total interior livable area: 1,584 sqft
Property
Parking
- Total spaces: 2
- Parking features: Built In
- Has attached garage: Yes
Features
- Levels: Three Or More
- Stories: 3
- Pool features: None
Lot
- Size: 1,995 sqft
- Dimensions: 0.0458
Details
- Parcel number: 0946D00131000000
Construction
Type & style
- Home type: Townhouse
- Architectural style: Three Story,Spanish
- Property subtype: Townhouse
Materials
- Stucco
- Roof: Tile
Condition
- Resale
- Year built: 1986
Utilities & green energy
- Sewer: Public Sewer
- Water: Public
Community & neighborhood
Location
- Region: Allison Park
- Subdivision: North Park
HOA & financial
HOA
- Has HOA: Yes
- HOA fee: $280 monthly
Price history
| Date | Event | Price |
|---|---|---|
| 8/26/2025 | Sold | $360,000+0%$227/sqft |
Source: | ||
| 8/20/2025 | Pending sale | $359,999$227/sqft |
Source: | ||
| 7/12/2025 | Contingent | $359,999$227/sqft |
Source: | ||
| 7/3/2025 | Price change | $359,999-1.4%$227/sqft |
Source: | ||
| 6/16/2025 | Price change | $364,999-1.4%$230/sqft |
Source: | ||
Public tax history
| Year | Property taxes | Tax assessment |
|---|---|---|
| 2025 | $5,123 +6.1% | $187,800 |
| 2024 | $4,828 +443.5% | $187,800 |
| 2023 | $888 | $187,800 |
Find assessor info on the county website
Neighborhood: 15101
Nearby schools
GreatSchools rating
- 8/10Hosack El SchoolGrades: K-5Distance: 0.9 mi
- 4/10Carson Middle SchoolGrades: 6-8Distance: 2.2 mi
- 9/10North Allegheny Senior High SchoolGrades: 9-12Distance: 3 mi
Schools provided by the listing agent
- District: North Allegheny
Source: WPMLS. This data may not be complete. We recommend contacting the local school district to confirm school assignments for this home.

Get pre-qualified for a loan
At Zillow Home Loans, we can pre-qualify you in as little as 5 minutes with no impact to your credit score.An equal housing lender. NMLS #10287.
