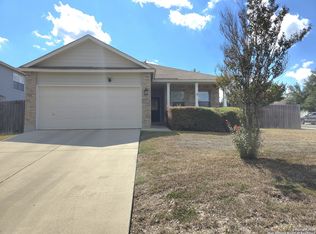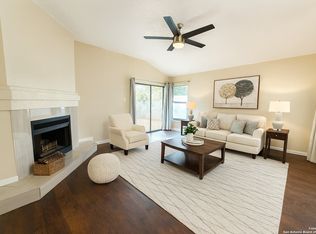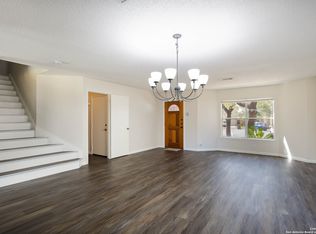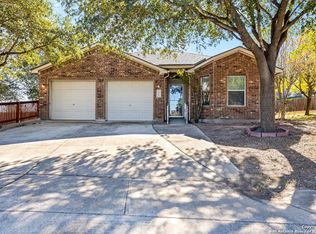OPEN HOUSE Sunday, December 14 11am-1pm with Lender. Wonderful MOVE-IN ready home with comfortable living: 9-foot high ceilings, 7-foot tall front door, extended cabinet height, garage-floor coating, and lots of storage. Newly installed carpet upstairs, fresh paint, and recently installed stove and dishwasher. Fresh sod and roof outlet for holiday lights. Enjoy two living areas: one downstairs and a larger one upstairs. Primary bedroom with large bathroom and spacious closet is separate from the secondary bedrooms. The home is nestled in an inviting neighborhood with easy access to I-35. Thank you for showing!
For sale
Price cut: $5K (12/2)
$260,000
9819 Hawk Shore, Converse, TX 78109
3beds
2,035sqft
Est.:
Single Family Residence
Built in 2012
4,617.36 Square Feet Lot
$259,400 Zestimate®
$128/sqft
$22/mo HOA
What's special
Garage-floor coatingFresh paintNewly installed carpet upstairsRecently installed dishwasherLots of storageExtended cabinet height
- 203 days |
- 233 |
- 15 |
Zillow last checked: 8 hours ago
Listing updated: 19 hours ago
Listed by:
Angela Toscano TREC #577823 (214) 870-6532,
Keller Williams City-View
Source: LERA MLS,MLS#: 1869182
Tour with a local agent
Facts & features
Interior
Bedrooms & bathrooms
- Bedrooms: 3
- Bathrooms: 3
- Full bathrooms: 2
- 1/2 bathrooms: 1
Primary bedroom
- Features: Full Bath
- Level: Upper
- Area: 225
- Dimensions: 15 x 15
Bedroom 2
- Area: 156
- Dimensions: 13 x 12
Bedroom 3
- Area: 121
- Dimensions: 11 x 11
Primary bathroom
- Features: Tub/Shower Combo, Double Vanity
- Area: 117
- Dimensions: 13 x 9
Dining room
- Area: 165
- Dimensions: 15 x 11
Family room
- Area: 180
- Dimensions: 15 x 12
Kitchen
- Area: 169
- Dimensions: 13 x 13
Living room
- Area: 240
- Dimensions: 16 x 15
Heating
- Central, Electric
Cooling
- Central Air
Appliances
- Included: Range, Disposal, Dishwasher, Plumbed For Ice Maker, Electric Water Heater
- Laundry: Main Level, Washer Hookup, Dryer Connection
Features
- Two Living Area, Pantry, Utility Room Inside, All Bedrooms Upstairs, 1st Floor Lvl/No Steps, Open Floorplan, High Speed Internet, Walk-In Closet(s), Ceiling Fan(s)
- Flooring: Carpet, Linoleum, Laminate
- Windows: Double Pane Windows, Window Coverings
- Has basement: No
- Attic: Pull Down Stairs
- Has fireplace: No
- Fireplace features: Not Applicable
Interior area
- Total interior livable area: 2,035 sqft
Property
Parking
- Total spaces: 2
- Parking features: Two Car Garage
- Garage spaces: 2
Features
- Levels: Two
- Stories: 2
- Pool features: None
- Fencing: Privacy
Lot
- Size: 4,617.36 Square Feet
- Features: Curbs, Sidewalks
Details
- Parcel number: 050529260340
Construction
Type & style
- Home type: SingleFamily
- Property subtype: Single Family Residence
Materials
- Stone, Siding
- Foundation: Slab
- Roof: Composition
Condition
- Pre-Owned
- New construction: No
- Year built: 2012
Details
- Builder name: KB Homes
Utilities & green energy
- Water: Water System
- Utilities for property: Cable Available
Community & HOA
Community
- Features: Playground
- Subdivision: The Landing At Kitty Hawk
HOA
- Has HOA: Yes
- HOA fee: $264 annually
- HOA name: TRIO HOMEOWNERS ASSOCIATION
Location
- Region: Converse
Financial & listing details
- Price per square foot: $128/sqft
- Tax assessed value: $248,000
- Annual tax amount: $4,863
- Price range: $260K - $260K
- Date on market: 5/22/2025
- Cumulative days on market: 204 days
- Listing terms: Conventional,FHA,VA Loan,TX Vet,Cash
- Road surface type: Paved
Estimated market value
$259,400
$246,000 - $272,000
$1,954/mo
Price history
Price history
| Date | Event | Price |
|---|---|---|
| 12/2/2025 | Price change | $260,000-1.9%$128/sqft |
Source: | ||
| 10/12/2025 | Listed for sale | $265,000$130/sqft |
Source: | ||
| 10/6/2025 | Contingent | $265,000$130/sqft |
Source: | ||
| 5/22/2025 | Listed for sale | $265,000$130/sqft |
Source: | ||
Public tax history
Public tax history
| Year | Property taxes | Tax assessment |
|---|---|---|
| 2025 | -- | $248,000 -6.1% |
| 2024 | $3,530 +7.1% | $264,000 +4.4% |
| 2023 | $3,295 -19.8% | $252,902 +10% |
Find assessor info on the county website
BuyAbility℠ payment
Est. payment
$1,723/mo
Principal & interest
$1259
Property taxes
$351
Other costs
$113
Climate risks
Neighborhood: 78109
Nearby schools
GreatSchools rating
- 2/10Miller Point Elementary SchoolGrades: PK-5Distance: 0.2 mi
- 3/10Judson Middle SchoolGrades: 6-8Distance: 3 mi
- 2/10Judson High SchoolGrades: 9-12Distance: 2.8 mi
Schools provided by the listing agent
- District: Judson
Source: LERA MLS. This data may not be complete. We recommend contacting the local school district to confirm school assignments for this home.
- Loading
- Loading




